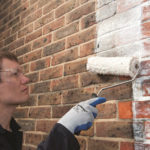Basic principles regarding to how to measure for replacement windows. Guidelines on measuring window size in panel, brick and wooden housings.
The process of installing vinyl windows can’t be called as complicated as it might seem. But in order to prevent mistakes during mounting, it is desired to know basic guidelines on how to measure for replacement windows. After all, getting high quality results is possible only after a detailed study of all stages of measurement and installation.
Major thing is whether you have got a rabbet window. Rabbet is a ledge on the outer side of the wall. Flat windows are more likely to occur in an old house.
Manual on measurement of rabbet windows
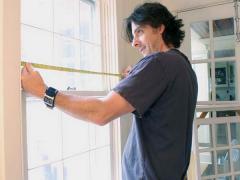 To measure dimensions of window openings in houses with rabbet windows yourself follow these rules.
To measure dimensions of window openings in houses with rabbet windows yourself follow these rules.
- Measure the window width by the outer linings and add 40-60 mm to it, so that the finished design properly fits the rabbet.
- Ensure that the resulting value doesn’t exceed the distance between internal linings adjacent to the frame.
- To get the window height, measure the distance between the bottom of the window and its outer upper lining. The resulting value is deducted 10-20 mm for the clearance for assembly foam sealing and added 20-30 mm for fitting the frame into the top rabbet. When using a substitution profile in case of installation of window sills and flows the measured window height is to be reduced by 30 mm.
Manual on measurement of conventional aluminum and plastic windows
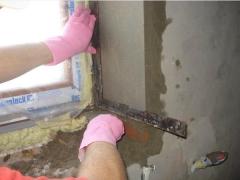 Dimensions of the window opening in ordinary houses are determined by measuring height and width in the lower and upper opening parts. The smallest parameters stand for the initial value used for further calculations.
Dimensions of the window opening in ordinary houses are determined by measuring height and width in the lower and upper opening parts. The smallest parameters stand for the initial value used for further calculations.
- Having determined the opening width, the obtained value must be subtracted 20-40 mm for clearances needed for sealing with assembly foam.
- Value that you got by measuring the window height should also be deducted by 20-40 mm for a seal layer. In addition, it is essential to take into consideration height of the substitution profile by subtracting another 30 mm from the window height.
Further actions
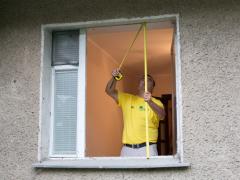 Measure the window sill. It is a distance from the inner surface of the wall to the mounting plane. Add protrusion length to the dimension of a sill and subtract the window frame width.
Measure the window sill. It is a distance from the inner surface of the wall to the mounting plane. Add protrusion length to the dimension of a sill and subtract the window frame width.
Measuring of the linings is better to be accomplished after the installation of casement windows. In case you opt to calculate the width of linings in advance, there might be difficulties later on. You should also consider the thickness of plaster; to obtain accurate data, it is advisable to clean up the window opening before measuring.
How to measure a window for replacement in buildings of different types
Window openings in panel houses often have a window rabbet. Pay special attention to the size of the window opening on the inside. Measure the spacing between the side linings by top and bottom, then the length of the gap between the sill and the top lining on the right and then on the left.
The window sill must have a width which equals wall thickness –window profile width (60 mm) – length of the gap between the outer wall and the window rabbet + protrusion length (5-100mm).
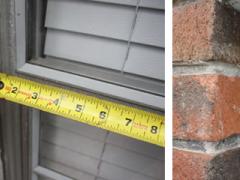 If you are carrying out measurement of the window openings in a brick house, it is essential to determine the boundary of the load-bearing wall, that is, the end of the masonry. Here plaster on the linings may be very thick, and this thickness must be integrated by adding 1-2 mm to the width of the window. On the inside, fix the distance between the side linings by the top and bottom as well as distance from the window sill to the upper lining on the right, and then on the left. On the outside, fix the width of the window opening by measuring the gap between the walls on the top and on the bottom as well as the gap from the outer window sill to the upper side of the opening both on the right and left. Inside and outside measuring of the windows is done to install the lining perpendicular to the wall.
If you are carrying out measurement of the window openings in a brick house, it is essential to determine the boundary of the load-bearing wall, that is, the end of the masonry. Here plaster on the linings may be very thick, and this thickness must be integrated by adding 1-2 mm to the width of the window. On the inside, fix the distance between the side linings by the top and bottom as well as distance from the window sill to the upper lining on the right, and then on the left. On the outside, fix the width of the window opening by measuring the gap between the walls on the top and on the bottom as well as the gap from the outer window sill to the upper side of the opening both on the right and left. Inside and outside measuring of the windows is done to install the lining perpendicular to the wall.
To calculate the window sill width, the wall thickness is deducted by 50 mm. This value is left to finish the outer linings.
The wooden house has parallel window linings, so you may do the same measurements as for the window in a brick wall. The window openings in timber housing are often extended as quality frames and glass of plastic windows retain heat. For that matter, the owners resort to changing the parameters of the window opening. The window sill must have a width equal to the wall thickness.
How to measure for replacement windows and their components after accomplishing of preliminary measurements
In most cases, after comparing measurements on the top and bottom and those on the right and left, there can be divergence of results. This situation occurs due to misalignment of the existing openings. To calculate the window size, it’s recommended using the right rectangle with the sides equal to the lower value of the window opening measured outside. The smaller size will guarantee fitting the window opening without damaging power elements of the wall.
Having finished the measurements, you can order a window frame, a window sill and fasteners.
Related Information:
Important! How to accurately measure the door before buying new doors to replace?
Questions and Answers
What can be used to measure the size of the window to be replaced?
It is best to use a tape measure rather than a tape measure. It is very desirable to have such a tool as a laser level, which allows you to determine the presence and size of deviations of the walls of the opening from the vertical and horizontal level. In its absence, you can use an ordinary bubble level, a plumb line, and make measurements on the aligned lines.
How dangerous is it to make a mistake in measuring the windows? Can small errors be ignored?
Gross measurement errors often lead to serious problems when installing and operating windows. These are:
- Frame and opening size mismatches, requiring the entire window structure to be remodeled or part of the wall to be removed;
- Excessive gaps around the perimeter of the construction, requiring sealing;
- not sufficiently securely fixing the window unit in too large an opening, resulting in gaps;
- deformation of the window due to pressure from shrinking walls;
- deterioration of the window fittings.
From such problems can not be immune, even with all the measurements by installers of windows. But in this case, at least you do not have to pay for their correction.
What parameters of a window should be measured and how?
The height of the opening is measured twice – on the left and right side, while the width is measured once, at the bottom. If in doubt about the position of the elements of the opening contour relative to the horizontal and vertical, it is necessary to use a level to determine the deviation and correct all calculations.

