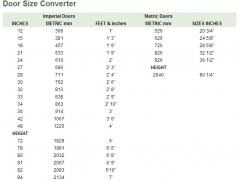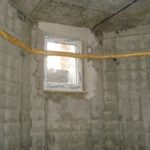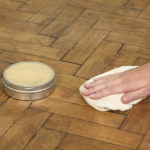The step-by-step instruction on how to measure a door with your own hands properly.
 Before you buy an interior or an exterior door you need to know how to measure a door properly.
Before you buy an interior or an exterior door you need to know how to measure a door properly.
For these you should first get answers to three questions:
- What will be the size of the door?
- Do you need transoms and how wide they should be?
- What will be the side of the door opening?
These principles will be right if you need to do a measure for a storm door for winter or a measure for a screen door, for replacement of an existing door and for choosing a new door for your new-built house. Let’s consider the main issues you will have to deal with while doing the measuring work.
What will be the size of your future door?
There is no standard doorways. To determine the desired width and height of your future door, it is necessary to perform measurements of your existing doorway. The jamb angle usually doesn’t influence on the size of the door.
How to determine the width of the door?
 The desired width of the door depends on the width of the doorway. You should measure the gap in three places – at the top, at the bottom and in the middle. The lowest value will be the width of your doorway. As a result the width of the door has to be 3-4 inches more narrow than the existing doorway for doors with a simple (not telescopic) door frame, and 100 4-5 inches more narrow than the doorway for doors with a telescopic frame.
The desired width of the door depends on the width of the doorway. You should measure the gap in three places – at the top, at the bottom and in the middle. The lowest value will be the width of your doorway. As a result the width of the door has to be 3-4 inches more narrow than the existing doorway for doors with a simple (not telescopic) door frame, and 100 4-5 inches more narrow than the doorway for doors with a telescopic frame.
If you need to measure the doorway of an old door, everything will be much easier. You should just measure the width and the height of an old door.
How to determine the height of the door?
The height of your future door is measured the same way as the width is. Measuring is performed in three places and then smallest value is selected.
Measuring the height of the doorway
The standard height of the door is about 7 feet. For the standard size of the door (7 feet), the height of the doorway should be about 7 feet 3 inches. If the height of the doorway is below 7 feet, it is required to file a door. If the height of the doorway is above 7 feet, it is necessary to do narrowing work of the doorway. The doors of non-standard heights are not produced very often.
How to determine the opening side of the door?
 If you chose the unbalanced door for stylish reasons (for example, if the door is visually split by a vertical line in the middle you see that the right half is different from the left one) or the door which is embedded with some factory fittings, then it is necessary to determine the opening side of the door.
If you chose the unbalanced door for stylish reasons (for example, if the door is visually split by a vertical line in the middle you see that the right half is different from the left one) or the door which is embedded with some factory fittings, then it is necessary to determine the opening side of the door.
There are doors with the right opening and doors with the left opening. Opening side of the door leaf is defined the following way:
- Stand in front of that side of the doorway which will open the door.
- Open the door and see where the door hinges are.
- If the door hinges are on the right, so you have doors with the right opening, if the door hinges are on the left, so you have doors with the left opening.
Besides the size of your future door you must also find out whether you will need transoms for your doorway.
Telescopic and simple accessories
Telescopic accessories are components having T-shaped trims attaching to the door frame and transoms by inserting the casing ridge in the groove box or transoms.
What are the components and the quantity required for the door?
To install the door in the doorway the door frame is needed. To cover the gap between the door frame and the wall trims are needed. If the wall thickness is greater than 3 inches (the thickness of the door frame) transoms (expanders for the door frame) are required.
Do you need transoms?
Finishing panels called transoms are the expansion elements of the door frame which are required in cases when the wall thickness is more than 3 inches. To determine the thickness of the wall it is necessary to measure the wall thickness at three locations on each side of the doorway. If the thickness of the wall is more than 3 inches, the transoms are needed for a simple non-telescopic door frame. If the wall thickness is 4 inches and more, the transoms are extremely needed.
Rules for measuring the wall thickness
 Transoms produced by almost all manufacturers have several standard widths: 4 inches, 6 inches, 8 inches. The width of the door frame is typically 2,5-3 inches. But the thickness of the walls is different every time, so the transoms are required very often.
Transoms produced by almost all manufacturers have several standard widths: 4 inches, 6 inches, 8 inches. The width of the door frame is typically 2,5-3 inches. But the thickness of the walls is different every time, so the transoms are required very often.
How much transom poles do you need?
If the thickness of the walls is more than 4,5 inches, the number of transom poles is equal to the number of frame poles. If the wall thickness is less than 4,5 inches, the number of transom poles depends on the number of doors in your house and your living space.
We hope this article helped you to measure your door in a proper way. This work is easy enough to be done with your own hands.



