When beginning the planning of the house it is important to determine the number of windows that will be in each room. In this article, we’ll go over the main points in choosing both the number of windows in the rooms and their desirable location.
Location, size and number of windows in a private house
Before ordering a project of a private house from the designer, the future owner, wishing to make his home comfortable and functional, it is necessary to take into account a lot of things. By and large, every detail is important. Even the location of the building with respect to its location on the path of the streams of light emitted by the celestial luminary, should not be neglected.
The same can be said about the windows: their location in the wall aperture, as well as their orientation on the sides of the light should be calculated so that sunlight penetrates into the house in as large a quantity as possible. Sufficient light will allow the owner to save on bills, both for electricity and heating.
Modern American market of building materials ready to offer the consumer a huge selection of different models of window designs: aluminum, plastic, wood and a number of other, less popular solutions. Therefore, the correct choice of the buyer depends not only on the life of the window that came to mind, but also on compliance with all requirements that apply to its functionality.
Correct location of the house
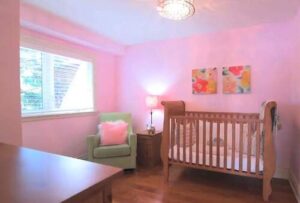
When planning the location of windows of the future dwelling, it is necessary to consider not only the trajectory of the sun, but also the angle of the rays on the facade, which depends on the season. For example, in winter the angle of the sun’s rays is less than in summer. Needless to say, the less light in the house – the less heat in it.
Increased light levels and good heating of the room in the winter season will contribute to a lower consumption of resources for lighting and heating, which has a positive impact on the amount of bills – it becomes significantly less.
To get optimal lighting and heating results, the windows in the house should be placed primarily on the west and south sides. East-oriented light transmitting designs do not have a significant effect on energy savings.
Sunny Side Windows
Before approving a project with the appropriate organization, the homeowner should think about the future layout of the rooms in terms of their lighting.
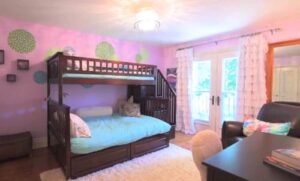
The east side of the structure is ideal for the location of the bedroom windows on it. By nightfall, the sleeping room, located in this way, will give up the excess heat accumulated during the hot day. Therefore, the rest of the owners, or their guests in this case will not interfere with the overheating of the room. This fact will have a favorable effect on the mood and energy of the residents.
As you know, in most cases the hottest place in the house is the kitchen. Because of this the most optimal location in terms of air temperature for it is the north or east side.
Technical rooms, which need light only in small quantities, should be located in the northern part of the building, or “go” to the basement.
By the way, we have an interesting article on how to measure basement windows and change it.
Windows facing south are best suited for rooms such as the living room, office, children’s room, gym, etc. After all, the inhabitants of the house it is in them spent the maximum amount of time during the daylight hours.
By planning the right location of windows at the design stage, you can achieve the greatest level of light in each room, and significantly save on energy consumption.
How many windows does a room need?
Of course, the orientation of the light transmitting structures in relation to the sides of the world plays an important role in creating the necessary level of light in the room. However, no less important is the location of the windows, as well as their number, which affects the uniformity of the created light.

For large rooms, the best solution would be the location of window openings on two sides of the building. The implementation of this method will make it possible to create even lighting throughout the day.
Note: Increase the light transmission of structures can be achieved by installing a special type of window – panoramic. In this case the gain in lightness, due to almost total absence of frames in such glazing is about 10-15%.
When designing a building, you need to take into account the fact that the windows, even large, should not be mounted too low, because the light coming from the street will not be able to fully cover the interior decoration of the illuminated room.
As a result, we can say with confidence that the location of windows in the house – a guarantee of good light, and a sufficient amount of light is known to be an indispensable attribute of creating a comfortable environment for human occupancy.
Location, size and number of windows in a private house
To achieve an appropriate microclimate in a private home, you need to take into account three factors at the design stage: the orientation of the house in relation to the cardinal points, in accordance with this arrangement of rooms, as well as the size and number of windows.
Many people have probably noticed that some rooms in the house overheat easily, while others are cool all the time. Most often this is due to the different location of the windows on the sides of the world. Properly designing the location of translucent structures will help to illuminate rooms according to their functions, and allow you to use part of the solar energy to heat the house.
Today the market is ready to satisfy a wide range of desires of even the most demanding client in terms of high-quality PVC windows, wooden Euro-windows or aluminum systems, but if at the stage of designing a house to make a mistake, the window designs will not be able to convey to the user the range of useful functions included in the manufacturer.
The house is well oriented
The intensity of the light flux into the house depends on the orientation of the windows relative to the sides of the light, as well as the time of year and day. In the summer, the sun’s rays fall at a greater angle than in the winter. Consequently, more light and heat enters the room.
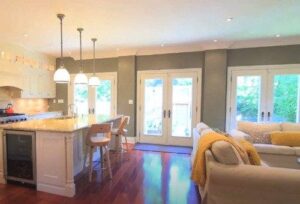
As a result of the right choice, windows can not only prevent energy loss during the winter, but also generate certain benefits. In order for the energy benefits to be greatest, most windows should be placed on the most sunlit walls. Of great importance in this case is the angle of light incidence, which varies with the season.
In an energy-efficient private home, windows should be placed to the south and west. On the north side, you can even avoid glazing altogether or choose much smaller windows. On the east side, windows are not as important in terms of energy savings.
A room with a view of the sun
Properly planning the layout of individual rooms will allow them to be lit according to their purpose. The south façade provides the longest amount of sunlight time, so it is optimal for rooms where the family spends most of the time during the day, such as the living room, study, dining room, or children’s room.
Using large glazing on the south side can cause rooms to overheat in the summer. The way out of this situation is to choose panoramic windows with a low heat transfer coefficient, and install roller shutters or interior blinds.
The east wall of the house is the best idea for a bedroom window location. The sun in the morning will charge its useful energy for the whole day, and in the evening will not wave to full rest, as there will be no overheating of the room.
The kitchen in a private home should be located to the east or north. The bathroom, as well as auxiliary rooms such as the pantry, boiler room, and garage can be successfully oriented north. In these areas, a small amount of diffused sunlight is quite sufficient.
Such planning, with a rational arrangement of windows, makes it possible to perfectly adjust the level of natural light in the rooms depending on their functional purpose. In this way the house will be a much more comfortable place for its occupants and a welcoming place for guests.
Optimal number of windows per room
For proper interior lighting is important not only the orientation of windows in relation to the sides of the world, but also the size, location and their number. According to existing building standards, in rooms designed for human habitation, such as a bedroom, kitchen or living room, glazed surfaces should occupy at least one-eighth of the floor area, but in modern designs these proportions are much more favorable.
The greater the number of windows, the easier it is to provide even lighting. Often a single window opening may not be enough for a narrow and long room, because the light intensity will be lower in places farther away from the window. On the other hand, if you place a window opening instead of the center, near a corner, the opposite part of the room may be too dark.
In large, spacious rooms, having two windows on two fronts is ideal. The appropriate size will not interfere with the interior design, additionally providing very even lighting during most of the day. A similar effect can be achieved by installing a window in the corner to the southwest. In the kitchen, you can afford low and wide panoramic windows and place them over the cooking area.
However, in areas such as the bathroom or pantry (located to the north), only a small window, skylight or glass blocks installed in an interior wall will suffice.
Regardless of the number, it must be remembered, so that the sun’s rays, and with them the energy of the sun, can penetrate as deeply into the interior as possible, the windows should not be installed too low.
Only after determining the proper location, size and number of windows, the future homeowner can proceed with a clear conscience to the selection of materials for them. Today the window market is ready to satisfy a wide range of desires of even the most demanding client in terms of high-quality PVC windows, wooden EURO-windows or aluminum systems.
Installation of windows in a private house: optimal location, size and quantity
Every owner of his own house wants his home to always be warm, bright and comfortable. For this purpose, a sufficient amount of natural sunlight must penetrate into the rooms. Therefore, even at the stage of building design it is necessary to take care about the correct location, size, shape and number of windows in each room.
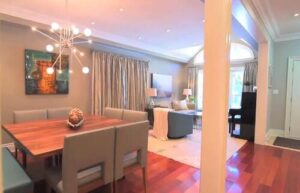
When designing the windows you need to take into account:
- The location of the house (in relation to the sides of the world);
- Number of rooms and how they are located
- parameters (sizes) and number of window openings.
The saturation of the modern market with different models of window structures (wood, PVC and aluminum profile) allows the consumer to quickly and easily select the most suitable option for themselves. However, if mistakes were made while designing the house, even the best window systems will not save the situation.
Properly located window openings will not only help to create an optimal indoor microclimate. Due to the fact that the rooms will receive a lot of natural light, you can significantly save on space heating and electricity bills.
Location of the house and windows
The amount of sunlight that reaches the inside of the house will vary depending on
- The season;
- time of day;
- The position of the building and windows in relation to the sides of the world.
In summer, the sun’s rays have a greater angle of incidence than in winter. As a consequence, much more heat and light enters the rooms. If window openings are properly positioned, they will not only prevent the loss of solar energy in winter, but also generate additional benefits. In order to make the most efficient use of solar energy, most window openings should be made on the walls most exposed to the sun’s rays. As mentioned above, the angle at which light enters the room is important.
Equally important is the proper layout. For the most energy-efficient home, rooms should be positioned so that their light levels match the purpose of the room:
On the south side should be those rooms where people spend most of their time (children’s room, living room, office). Panoramic glazing on the south side should not be abused. Getting in a lot of bright summer sunlight will not only create too much light, but also lead to overheating of the air in the room. When installing window constructions, give preference to models that have double-glazed windows with a low heat transfer coefficient. Blinds or shutters can help to reduce the intensity of the sun’s flow.
The east side, where the sun “looks” early in the morning, is perfect for the bedroom. The flow of bright light will not only allow the occupants to wake up in time in the morning, but also will charge with positive energy for the whole day. In the evening, at night in the room will always be cool, which will help to rest fully.
The north side is perfect for nonresidential areas (kitchen, bath, pantry, boiler room, garage).
The west side is most suitable for placing there the office, kitchen/dining room or living room. The fact is that on the west side the light enters the room at a slight angle. In addition, it is much less saturated than the light coming into the rooms from the south.
Proper planning, competent location of window openings will provide the most available level of light, will help to maintain in the rooms the necessary microclimate for their functionality, to make them comfortable for both occupants of the house, and for their guests.
In winter the intensity of the light flux is greatly reduced and the homeowner faces the task of reducing heat loss as much as possible. It should be taken into account that if in summer when there are big windows overheating of the room is possible which requires ventilation and air conditioning systems, in winter approximately a third of the heat leaves the dwelling through window systems. Thus, designing the number, location and size of windows requires a certain compromise between the level of light and the presence of heat loss, heating costs and internal (external) design of rooms (the whole house).
Optimal number of windows in different rooms
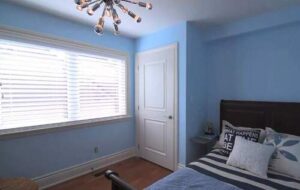
For quality natural lighting is very important not only the location of window openings, but also their number in each room. The more there are, the more evenly lit the room:
- In large rooms, professionals advise installing two windows on two sides of the room or in the corner on the southwest side.
- In the kitchen, it is advisable to make a window over the working functional area.
- In the pantry and sanitary unit a small window will suffice.
- In narrow and elongated rooms, the presence of only one window may lead to the fact that the remote areas will be darkened. Therefore, for proper lighting of such rooms should be installed either two windows or one window in the center of the wall.
In addition to the number of windows, their size and shape are also important.
Size and shape of window designs
If the windows of the house face the garden with bushes and tall trees, blocking the sun flow, it is recommended to increase their area. If desired, you can even make panoramic glazing in the entire wall. In this case, you will have to take care of its increased thermal insulation. By choosing small openings, you will darken the room, visually reducing its size.
Great importance for the illumination of the interior space is not only the location of the windows on the sides of the world, but also their height above the floor. In living rooms (children’s room, living room bedroom), this parameter can be 25-40 in. In the kitchen there is usually a work surface below the window. For the hostess to work comfortably, the height of the table and therefore the window above the floor should be 50 in.
In bathrooms, pantries, boiler rooms and other auxiliary rooms where a high level of light is not necessary, they are raised to 4.5-5.5 ft from the floor.
So, in order to have optimal lighting in your private home and a comfortable microclimate in the rooms, even at the stage of designing a home, you need to correctly determine the location, number, size and shape of the windows. If everything is done competently, your home will always be warm, bright and sunny.
Basic rules of design and placement of windows in the house
The right windows
Speaking of windows, in recent times, we often mean window construction, that is, glass enclosed in a frame (or double-glazed window in a profile). Consumers pay a lot of attention to the choice of materials and the number of chambers.
All this is really important, but the window – is also the window opening itself, its size and shape, details of internal and external finishes, fittings. A good window must be correct in everything.
Standards for a sunny opening
Sunlight invigorates, gives a feeling of strength and health, tones the nervous system, increases the body’s resistance to disease.
Therefore, sufficient natural light is the most important characteristic of the right windows. It depends on their size, shape and location.
The exact calculation can be made by an architect, based on the requirements of building standards.
Windows in residential areas should be 5.5-8 times smaller than the floor area. Thus, in a 215 sq.ft. room, the window area should be about 22-32 sq.ft. When attic models are installed, a 1:10 ratio is acceptable.
In case there are other buildings or tall trees near the house, the glazing area should be increased.
In principle, no one forbids you to make an opening in the entire wall, but you must remember: the larger the glazing area, the more insulated the windows should be. At the same time too small windows make the room dark and visually reduce it.
Planning the living space, pay attention to the location of windows on the sides of the world. Living rooms should, if possible, “look” south, southwest or southeast. On the north side it is better to make smaller windows and place in this part of the house the household rooms that do not require bright natural light.
Height of windows depends on the function of the room: in the bedroom or children’s room, it is better to put them at a height of 2.3-3.3 ft from the floor to ensure a good view of the surroundings; in the kitchen – at a height of 4 ft, which will place a table in front of the window; in the bathrooms and utility rooms height of windows varies in the range 4.3-5.7 ft.
To determine the best window height, subtract the height of the sill and the thickness of the sill lintel from the ceiling level (about 1.3 ft). Thus, for a 10 ft. floor, a window that is 5.2-6.0 ft. high will be optimal.
With an equal area the greatest light output windows have a square shape. Stretched upwards or wide give a little less light, and the difference grows with the thickness of the wall.
If you want, you can make windows of almost any size and shape. This is determined, first of all, by the stylistic solution of the house. Modern profiles allow for arched, arched, ellipsoid, trapezoidal windows. Just remember that increasing the area and complicating the shape of the windows increases their cost.
Window sizing tips
To build select construction how to choose a window size? Window decoration is one of the main points in the creation of interior design, which usually becomes the final component in the project to decorate a private home.
When choosing a particular window decoration option, you should consider the type of room, the size and style of the window. The most basic principle that should be used when choosing is a harmonious combination of the surrounding interior and window decoration.
If the room is decorated with a lot of original details, the best solution is to leave accents on the most unusual and bright details of the interior. In this regard, it is advisable to choose a simple design and fabric for curtains, without bright ornaments and embellishments. Here the main task becomes the choice of the necessary texture, color of the fabric, its quality. If any particular style in the design of the room is not traced, or its furnishings are standard, then this atmosphere must necessarily be enlivened with spectacular curtains.
The most affordable and popular method of window decoration nowadays is curtains made of thick material, which are hanging freely from the curtain rod to the floor, and under it a curtain is a transparent and light curtain made of tulle, netting or lace.



