Laying laminate flooring on concrete floor level in your house or apartment.
Laying laminate flooring on concrete requires calculating the required amount of laminated boards, choosing a substrate beneath it, as well as some acquired tools for its installation. Here is some useful information on the process.
Before you start
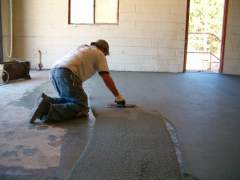 For calculating the required amount of laminated boards for a particular room, you should multiply its length by its width. If you lay laminated boards perpendicular to the windows, then add extra 7%, if diagonally – add 15%. Then choose an overlay. Cork is the best choice, but it’s quite expensive. The main rule – take the overlay 3-5 mm thick.
For calculating the required amount of laminated boards for a particular room, you should multiply its length by its width. If you lay laminated boards perpendicular to the windows, then add extra 7%, if diagonally – add 15%. Then choose an overlay. Cork is the best choice, but it’s quite expensive. The main rule – take the overlay 3-5 mm thick.
The quality of laying the laminated flooring much depends on the tools.
You will need:
- a pencil for the application of labels;
- a triangle for measurements;
- a roulette;
- a mallet for fitting the panels;
- sealant to fill the gaps;
- a powerful electric jig saw for cutting the panels;
- wedges;
- a steel bracket.
Preparing the concrete surface
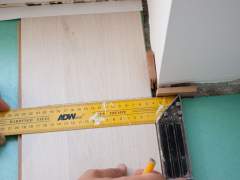 To prepare the foundation (concrete floor) for laying laminate you will need:
To prepare the foundation (concrete floor) for laying laminate you will need:
- a level;
- a direct rail;
- a putty knife;
- a plastic roller with spikes;
- primer;
- a container for solution.
To determine the roughness of the concrete floor we put a direct rail to the floor and a level is determined at any not very smooth place. If difference is greater than 2 mm for every 6 feet of the floor, it must be aligned. Before leveling, the floor surface should be cleaned. To align the base manually, you must find the highest point of the floor and away from the wall with a pencil put labels at the height of 2 inches. Put a rail horizontality and check its level.
Then, according to the labels on the walls, pull a cord. Put the dry cement mixture into the water, mix thoroughly and give a few minutes to settle. The solution is then distributed with the trowel evenly throughout the room and aligned with a plastic roller with spikes.
The layer thickness should be not less than 0,5 inch. When the solution is dried, re-organize the primer surface, fill it with self-leveling mixture and close the room for 24 hours. After the complete drying of the surface you may start laying laminated flooring. Keep in mind that the base must be absolutely clean, free of cracks, holes, irregularities and other defects.
How to install laminate flooring over concrete
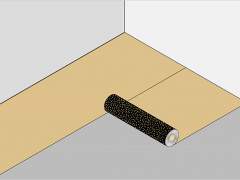 IMPORTANT: If you lay the laminated flooring on new concrete floors, you must know that the period of the complete drying is about 80 days.
IMPORTANT: If you lay the laminated flooring on new concrete floors, you must know that the period of the complete drying is about 80 days.
Before the installation itself, leave laminate boards in the room for some time. It is necessary for them to adapt to the humidity and the temperature of the particular room.
Now it’s time to choose the option of laying the laminated boards. There are several of them:
- diagonal laying;
- laying perpendicularly to the window;
- creating of different patterns.
While laying laminated flooring with your own hands, the best and the simplest way is perpendicularly to the window. For the sutures to be less visible, the panel is stacked so that the light from the window falls on the surface of the parallel arrangement of technological seams. By providing a protective gap between the wall and the laminated board, set it into the wall surface with the wedges. The thickness of the wedges should be about 0,5 inch.
Now, everything is ready for the installation of the laminated boards themselves. The laying is usually started with the first two rows. The angle should be laid with the first panel. Then, lay the first panel of the second row, which is cut in half, as the laying takes place in the form of brick masonry. The panels depend on the type of compound. If the type of panel is a locked one, they are inserted into one another in a horizontal plane. The second row of the panels connects the first row of the panels, inciting its wooden mallet in order to reduce the gap between the panels.
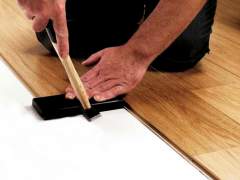 If the panels have ‘click-locks’, the second panel should be connected at 45 degrees and then inserted into the first one, missing on the floor, thereby to be ‘clicked’. Subsequent rows of panels are connected by the same technology. The recent series of panels in the small space can not be set correctly. To do this, take a bracket, one end of it is usually fixed to the seam panels, and the other is fixed with a hammer, which helps to reduce the weld line.
If the panels have ‘click-locks’, the second panel should be connected at 45 degrees and then inserted into the first one, missing on the floor, thereby to be ‘clicked’. Subsequent rows of panels are connected by the same technology. The recent series of panels in the small space can not be set correctly. To do this, take a bracket, one end of it is usually fixed to the seam panels, and the other is fixed with a hammer, which helps to reduce the weld line.
Now the laying of the laminated flooring is completed. Now you just need to establish the wooden, plastic or polyurethane floor skirting to finally become the owner of a beautiful and durable floor that will give your room a very clean and elegant look.
Laminated flooring is a modern way to create a stylish vibe for your living space. We hope the information of the article was useful for you.

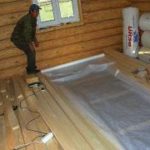


I like how you wrote about How to install laminate flooring on concrete floors and slab.
I want to share too, most trusted wholesale supplier (maybe it will help someone)
Thanks and keep it up!
How to install laminate flooring on concrete floors and slab