How to build a porch roof: step-by-step instruction of each stage of construction, from calculations and preparations to building process itself.
People, who own a house with an opened porch, should admire to know how to build a porch roof. It will allow you to make a lounge zone with a small sofa and table on your porch, organize a play space for your kids or just store anything you want in this area. Built properly, porch roof will protect your patio against sun rays, rain and snow, and make the space more usable in general.
Building a porch roof: where to begin?
Building a porch roof is a complicated process that requires a complex approach. You have to make some preparations before you start the construction process.
Check some important details
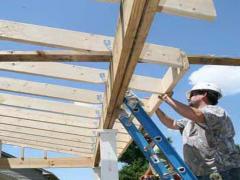 Make sure that porch roof won’t cause harm to the entire building. First of all, check if your house can hold up additional weight. The roof of the house has to be quite stable and strong. Deformations and rotting make the roof unsecure, so that will be quite difficult to attach a porch roof without causing damage to all house. So you have to repair all the damages and apply anti-rot roof covering agents to the house top.
Make sure that porch roof won’t cause harm to the entire building. First of all, check if your house can hold up additional weight. The roof of the house has to be quite stable and strong. Deformations and rotting make the roof unsecure, so that will be quite difficult to attach a porch roof without causing damage to all house. So you have to repair all the damages and apply anti-rot roof covering agents to the house top.
Ensure that your porch is leveled. If no, you will have to flatten it by repairing the areas which are below the level. In opposite case, you are risking to get an unstable and distorted porch roof.
Check if there are no external lines of communication, such as phone wires, power, and TV-cables, etc., located in front of your house. If there are some, you have to lay them in the way that all the cables are hidden. Nearby trees can also make attaching the roof quite difficult. If so, you have to cut down the branches that can disrupt roof construction process.
Draw the plan of you porch roof and make calculations
Accurate and detailed plan and is crucial to building a durable and good looking porch roof.
Calculate rise and run (it is quite a simple task if you use the special online calculator) to determine pitch (roof slope) and cut the rafter to the proper length. Think of the size of a fascia board, beams and support columns beforehand.
Also read: How to calculate roof pitch
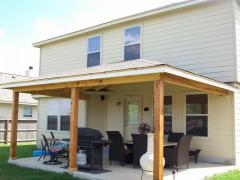 On your plan mark the places where you plan to install the support posts. It is recommend locating one column at each end as a minimum; the larger your porch roof is, the more columns you need to support it securely. Install a post every 6-10 feet. Do not forget to put a column at each side of the stair opening. Note that even number of the support posts, located symmetrically, look much better than an odd number of the columns.
On your plan mark the places where you plan to install the support posts. It is recommend locating one column at each end as a minimum; the larger your porch roof is, the more columns you need to support it securely. Install a post every 6-10 feet. Do not forget to put a column at each side of the stair opening. Note that even number of the support posts, located symmetrically, look much better than an odd number of the columns.
Drawing up the plan, you have to consider the placement of the porch roof towards your second-floor windows. It is strictly recommended to leave at least 3-5 inches below the window sills. Take into account the electrical requirements for the lights you are planning to install.
Develop the design and choose roofing materials
There are different kinds of roof designs, such as cat slide, flat, gambrel or gable porch roof.
Choosing between them, remember that the porch roof has to fit in the existing design and color scheme and complement the architectural style of the house. Additionally, you can use decorative posts to make your porch look classy.
As for the roofing material, you have to make the decision basing on your rise and run calculations. With the unit rise 3 or less you have to use asphalt shingles to cover the roof. If the roof is 4 or more, you can use almost any materials, such as cedar shakes, galvanized metal, timber and ceramic tile, asphalt shingles, slate, etc. Note, that you also can lower the ceiling or raise the porch to enlarge unit rise and get more roof covering options.
Both roofing materials and supporting posts have to be strong and durable, as they are used under unfavorable weather conditions. Better choose the materials covered with special mildew-resistant and anti-fungi finishes, especially if you plan to use wooden roof covering and columns. Pitched wood is quite good for this purpose.
How to build a porch roof properly: detailed guide
Mount the ledger (header) board and install the rafters
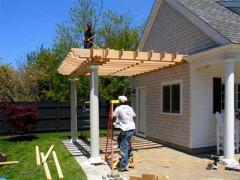 Start with ledger board mounting. Remember, that the location of ledger board determines the level of you porch roof, so double check if it is leveled and located at the correct height. You have to fix the header board securely to hold up a heavy roof. So use lag screws or bolts to attach the ledger to the wall. Do not forget to add aluminum flashing, so the water won’t get behind the board.
Start with ledger board mounting. Remember, that the location of ledger board determines the level of you porch roof, so double check if it is leveled and located at the correct height. You have to fix the header board securely to hold up a heavy roof. So use lag screws or bolts to attach the ledger to the wall. Do not forget to add aluminum flashing, so the water won’t get behind the board.
To install the rafters properly, you have to make special cuts called “bird mouths”. These are right-angled notches, which help the rafter’s underside to sit flat on the top plate of the wall.
Fix the rafters to the header board using joist hangers. Later you will need these rafters to affix the beams to the ledger. Start adding the rafters from both ends of the header board to its center. Ensure that all the rafters are positioned on a straight line.
Install the support posts
You can place the columns outside the porch area or install them on the porch deck. In the former case, you’ll have to dig holes in the ground and fix the support posts into these holes using concrete. In the latter case, you will have to anchor the columns to the beams located under the deck. For the patio, you have to attach the columns to the concrete using special fasteners.
Set the roof
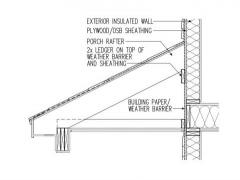 First of all, fasten the beams to the rafters from one side and support posts from the other side. Together the beams will make a frame; install the fascia board on this frame and nail it accurately. Use plywood to insulate your porch roof. Put it between fascia board and roofing material and fix with nails. Then apply the roofing material in accordance with the instructions provided by the material manufacturer. Install the wiring for your lights in accordance with your plan. Do not forget to create water and ice barrier which will help to protect porch roof against ice dams formation. You can use three-foot rolls to this purpose. Finally, wrap the exposed woods on sides and beams using aluminum flashing.
First of all, fasten the beams to the rafters from one side and support posts from the other side. Together the beams will make a frame; install the fascia board on this frame and nail it accurately. Use plywood to insulate your porch roof. Put it between fascia board and roofing material and fix with nails. Then apply the roofing material in accordance with the instructions provided by the material manufacturer. Install the wiring for your lights in accordance with your plan. Do not forget to create water and ice barrier which will help to protect porch roof against ice dams formation. You can use three-foot rolls to this purpose. Finally, wrap the exposed woods on sides and beams using aluminum flashing.
Recommend:
How to install roof flashing against siding
Q&A
Question: I want to use a frame for a porch roof made of polycarbonate. How reliable is this material in my case?
Answer: Polycarbonate has a wide range of applications, it can be fencing structures, greenhouses, showcases, balconies and pergolas. Very often this material is used to create canopies or awnings.
Due to the properties of polycarbonate, the construction over the porch from this material gets some benefits:
- Passing through the coating, the sun’s rays are scattered, which provides normal natural lighting.
- Under the influence of strong wind or a sharp change in temperature polycarbonate construction form remains unchanged.
- Visors made of polycarbonate do not change color, not affected by rust and not burn.
- The surface is resistant to the growth of mold and mildew, so it does not rot.
- Polycarbonate can be used to create canopies of any shape due to the flexibility of the material.
- Different shades and thickness of the sheets allow you to choose the material according to the exterior and operating conditions.
Question: In Texas, I often find metal frames for porches and gazebos. Is it true that this is the best option?
Answer: In short, yes, a metal frame will make your roof over your porch both reasonably strong and inexpensive. The design is mounted by welding, but if you have no experience with welding equipment, you can connect the elements through rivets or bolts with nuts.
The advantage of a metal roof canopy is its strength, durability and flawless operation. But the disadvantage of such designs also has, the metal is very easily affected by pockets of corrosion and has a significant mass. Therefore, it is very important to correctly calculate the design and strength of attachment.
To replace the heavy metal sheets is quite possible profiled sheeting. This material is protected by a polymer layer, which increases resistance to the negative effects of natural phenomena. Trapezoidal sheet metal can have different sizes and thickness. A wide range of colors and shades, including patterns that mimic wood, brick or stone, allows you to choose a coating to match the overall style. In the work than metal shingles or sheet metal.
Canopies of corrugated board are very popular, but not without disadvantages:
- Sunlight does not pass through profiled metal, which limits their use.
- Low impact resistance can cause marks from mechanical impacts or hail, so you should give preference to a thicker material.
Question: I want to make a roof (visor) for the porch, which will be supported on poles. Explain to me briefly how to do it?
Answer: The roof on poles has an undeniable advantage: you can use different materials for its manufacture.
The installation process involves the following actions:
- Installation of supports. To do this, you need to put two posts at a distance of 5-7 ft from the wall. The supports can be brick, concrete or metal.
- Installation of the rafter system. Opposite the supports in the wall make a recess, into which the beams are inserted with one end, the other end is placed on the support. With the help of rods and nuts fix the beams on the supports. The canopy may have a flat shape or a house. For the first option across the beams stitch boards, the second option involves the installation of a full-fledged roof with a ridge, crate and waterproofing.
- Visor cladding roofing material.
- Trim the bottom of the roof over the porch. For this purpose, you can use plastic panels or siding. In the process of cladding you can install spotlights.


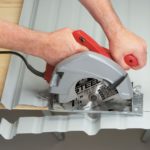
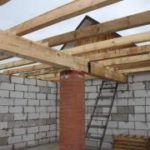
How to build a porch roof with your own hands