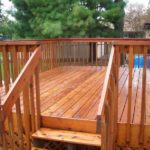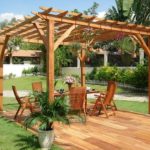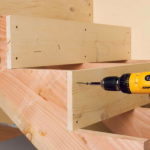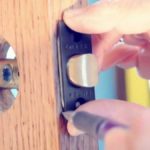Constructional parts of the gambrel roof. Major directions on how to build a gambrel roof. Peculiarities of shingle roofing.
Conventional roof has got two pitches supplied with gable-ends. Unlike such a construction, a gambrel roof design comprises two additional pitches at the roof ends. In order to figure out how to build a gambrel roof, learn about essential features of its design and its major components:
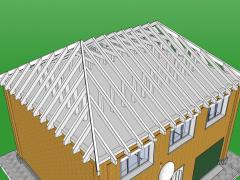 The ridge (ridge beam) is placed in the middle of the entire construction as it is its main load-bearing part, to which all the other wooden elements are fixed.
The ridge (ridge beam) is placed in the middle of the entire construction as it is its main load-bearing part, to which all the other wooden elements are fixed.- Angular trusses. One end of each truss is fixed to the ridge beam, while the other end goes to the building corner or even outside it. The trusses are considered to be the main force elements. Their thickness is of the same value as that of the ridge.
- Intermediate central trusses. They come of the ends of the ridge, proceeding along the pitches and hips down to the walls.
- The intermediate trusses. They are mounted to the ridge beam and come down to the roof pitch. They aren’t used on the hips.
- Short trusses. They have different lengths. Short trusses are fastened to angular trusses at the same angle. They are not attached to the ridge.
- If you’ve decided to build a gambrel roof, you have to perform accurate calculations, mark up and make a drawing.
- First of all the center line is marked on the binding top from the end of the building (the position of the ridge purlin).
- Count half of the ridge beam thickness and mark up the position of the first element of truss system.
- Next step – indicate the placing of the intermediate trusses.
- Calculate the truss overhang length.
Also read:
The same actions must be performed on the remaining three corners. So we will define exactly the location of all intermediate central trusses and the ends of the ridge beam.
Further, the place of angled pieces of the roof and position of all the intermediate trusses is marked. Gambrel roof trusses on one side have an oblique cut for attachment to the ridge beam. The ridge itself has got an undercut with a double slant for fastening of angled elements.
Peculiarities of gambrel roof constructing
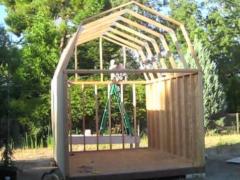 To frame a gambrel roof that is to meet all requirements of reliability and durability, you should observe following conditions.
To frame a gambrel roof that is to meet all requirements of reliability and durability, you should observe following conditions.
- The unique design of the gambrel roof requires a ridge beam and trusses to be produced of material of the equal thickness.
- Short trusses are mounted to the angled trusses. It is essential to accurately withstand slope angles of short trusses. They must be the same value as those of angled elements of the structure.
- You can build the gambrel roof of any height, although keep in mind that too low roof requires additional support elements.
- To give the gambrel roof longevity it is recommended using only well dried softwood lumber for its building.
How to build gambrel roof trusses: the sequence of work
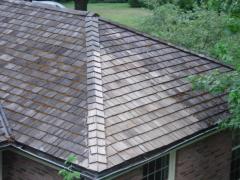 Mounting trusses for gambrel roof starts with installation of vertical props supporting the ridge beam (purlin). They are fixed to the central beam using a system of slants. After that you proceed to installing the diagonal trusses. For the trusses you can use edged boards with 2?6 inches section.
Mounting trusses for gambrel roof starts with installation of vertical props supporting the ridge beam (purlin). They are fixed to the central beam using a system of slants. After that you proceed to installing the diagonal trusses. For the trusses you can use edged boards with 2?6 inches section.
The diagonal trusses are the main elements regulating the roof overhang in the roof system. They must be of the equal length. Usually, roof overhangs are made within 20-24 inches, but in areas with significant wind loads the overhang can reach 40 inches.
The process of truss system construction involves the installation of angled trusses first, after which ordinary trusses are fixed at a certain pitch. Ordinary trusses are mounted to the ridge and wall plate by means of cutting in. In addition, they are mounted by installing of the upper bolts and buckle.
Regular gambrel roof design can be modified. The cross beam is mounted at the top of the hips between the angled trusses. Rafters lean on it and between the cross beam and the ridge a triangle is formed. It can be designed in the form of a dormer. Major advantage of installing the dormer is an attractive appearance of the gambrel roof and the entire building in addition to original layout of the area under the roof.
Coating the roof with shingle
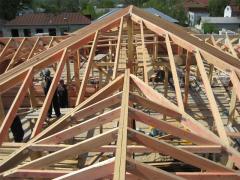 When an issue how to build a gambrel roof has been solved it’s time to decide on roof covering. The most suitable type of wood for the gambrel roof would be the shingle. The plate length is 16-28 inches. The material is made by crushed or sawing method mainly of coniferous trees, although there is oak or aspen shingle.
When an issue how to build a gambrel roof has been solved it’s time to decide on roof covering. The most suitable type of wood for the gambrel roof would be the shingle. The plate length is 16-28 inches. The material is made by crushed or sawing method mainly of coniferous trees, although there is oak or aspen shingle.
The battens must be qualitative, but not heavy, with pitches that allow attaching each plate to the beam. Shingles are usually laid in three layers, and for household premises it is possible to make two layers. Typically, the roofing is carried out upwards. The top row of plates is laid to cover the lower row of nails and the joints. The shingle is usually nailed to the battens with one nail penetrating for 1 inch. Usually copper or galvanized nails are used considering the type of material.
