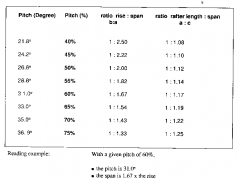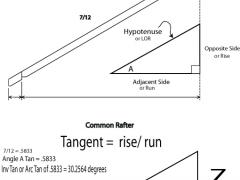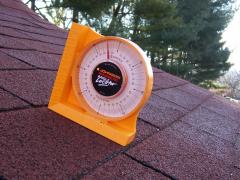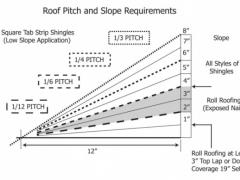Discussing the proper way of calculating roof pitch for it to become a real protector of your private house.
 The roof is one of the most important elements of any building or structure which provides protection from external environmental influences, such as winds, snowing, raining, etc. Proper construction of the roof provides waterproofing and wind resistance. It requires the proper calculation of the angle of the roof pitch. The quality of the construction of the roof of the building influence on the reliability and comfort of your future living in it. The design of it should be suitable for local conditions and fit them well. In this article we discuss how to calculate roof pitch in a proper way.
The roof is one of the most important elements of any building or structure which provides protection from external environmental influences, such as winds, snowing, raining, etc. Proper construction of the roof provides waterproofing and wind resistance. It requires the proper calculation of the angle of the roof pitch. The quality of the construction of the roof of the building influence on the reliability and comfort of your future living in it. The design of it should be suitable for local conditions and fit them well. In this article we discuss how to calculate roof pitch in a proper way.
Household and ancillary buildings are often built with a shed roof – it is easy to install and does not require large expenditures. In fact, such constructions have walls of different heights stacked to overlap. The slope of the ceiling is chosen in the range of 9-25 ° which suits well for corrugated and metal roofs. This design requires a device ventilation of roof space. But the most popular roof is the gable one – two roof planes are arranged at an angle connecting the line of the ridge. Other vertical planes are called pediments. They can have doors for entering to the balcony or they may have outside stairs.
To calculate the angle of the roof correctly you should consider many factors.
The most important factors are:
- Wind
The greater the angle of the roof, the greater its resistance to gusts of wind. But too large values of the angle of inclination can be dangerous for the roof. For example, the wind loads on the roof with the angle of 45 ° are 5 times greater than the loads on the roof with the angle of 11 °. At the same time too small angle of inclination of the roof may lead to risk of your roof being wrenched off after a strong gust of wind.
- Snow and rain
 It is rather clear that the greater the angle of the roof, the better snow goes down the roof under its own weight. For example, an angle exceeding 45 ° provides a quite good slide for the snow masses.
It is rather clear that the greater the angle of the roof, the better snow goes down the roof under its own weight. For example, an angle exceeding 45 ° provides a quite good slide for the snow masses.
These factors help to understand how to calculate the angle of the roof. In the regions characterized by regular strong winds and tornados we recommend the angle of 15-20 ° and in areas where winds are not regular and strong the roof angles of 35-40 ° are quite OK.
At the same time we should not forget that the calculation for each building can be done in an individual way. You must also take into account the particular structure of the building on a par with climate terrain features.
Main methods of calculating roof pitch
 Calculation of the slope of the roof is an important part of the design process of its construction. In most cases the angle of inclination is chosen in the range from 11 to 45 °, but other values are encountered. The minimum roof slope depends on the climatic conditions of the area and the material chosen for the roof. In regions with often rainfalls choose a larger angle of inclination.
Calculation of the slope of the roof is an important part of the design process of its construction. In most cases the angle of inclination is chosen in the range from 11 to 45 °, but other values are encountered. The minimum roof slope depends on the climatic conditions of the area and the material chosen for the roof. In regions with often rainfalls choose a larger angle of inclination.
The calculation takes into account two main indicators:
- The weight of the structure being built.
- The loads of snow masses in the region.
To calculate the angle of slope of the roof we should know this simple formula: the height of the roof ridge is divided into half the length of the pediment.
The height of the ridge is calculated in the following way:
- It designs the width of the span
- The width of the span is divided into two
- The resulting value is multiplied by an individual for the angle value
The choice of material for roofs should be done according to the angle of inclination.
The materials used for roofing are grouped according to their physical and technical parameters, as well as price characteristics.
When choosing a coating material use the following recommendations:
 If you have a small slope of the roof, ranging from 2.5 to 10 °, the most commonly used coatings are coarse gravel and rock dust.
If you have a small slope of the roof, ranging from 2.5 to 10 °, the most commonly used coatings are coarse gravel and rock dust.
The thickness of the top coat layer is 3-5 mm for rock dust and 10-15 mm for gravel.
- If the slope of your roof is greater than 10 ° and the waterproofing bituminous base is used, the upper layer is often made of grits. The rolled film material is also often chosen to protect use an additional layer of color.
- If the inclination angle in of structures like hip roofs does not exceed 20 ° and the coating is made of corrugated sheets or asbestos cement, all joints have to be sealed.
- When the tilt angle does not exceed 60 ° and the coating is made of copper sheets, all joints also have to be sealed, even twice.
Using all of the above recommendations in the calculation of the construction of the roof allows you to build a solid roof that would serve you for decades. We hope this tips will help you to answer the question how to calculate roof pitch.



