A set of guidelines on how to build deck stairs correctly. Requirements to stairs’ structure. Instructions on building wooden, concrete and metal deck stairs.
Any home should be equipped with a strong and durable deck that will not only provide a convenient entrance to the building, but will also become a beautiful decoration of the facade. A deck as well as a house porch is basically the first thing that draws people’s attention, and a spacious area may become an extra space for rest. There are several options how to build deck stairs: you can select the outline of the steps and their material.
Design and construction of wooden deck stairs
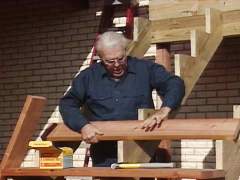 Wooden stairs are easy to make by yourself. However, they are not very durable, if you do not provide their required protection from dampness and adverse effects of the weather. Wood has several major advantages:
Wooden stairs are easy to make by yourself. However, they are not very durable, if you do not provide their required protection from dampness and adverse effects of the weather. Wood has several major advantages:
- Wide decorative possibilities.
- Easy processing.
- The material is inexpensive.
How to build stairs for a deck? First you are to make a drawing to determine the location of the stair risers. Usually, one of two design options is used: deck stairs on the stair stringers or on the bridge board.
Size of the cascading steps (their horizontal part) is 12 inches, their height will be 6-7 inches. Using these values you can calculate the slope of the stairs, considering that it should not exceed 45 degrees, otherwise they will be uncomfortable to walk. The width of the stairs should be at least 6-8 inches wider than the front door. Typically, the deck is equipped with a ground with a width of at least 5 ft. This will allow two adults to easily pass by on the stairs and do not interfere with each other.
When you have to install the deck on uneven ground, the platform is better to be mounted on a columnar concrete base: the piles are immersed into 20 inches deep pits the bottom of which is poured with a thick layer of sand. The frame is fitted on the piles; the logs are attached to the frame and clapboarded.
The build process
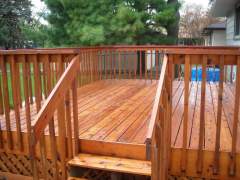 Concrete porch mortgages are set on the ground at the site of the installation, and then the ramps are leaned on them and on the platform: these can be two stair stringers or two bridge boards. You will need to cut grooves in stair stringers to insert steps and stair risers into them. They are made by a template: you need to draw the stairs on the plywood according to the drawing and then apply the template to the boards and cut exactly the same elements of the stairs.
Concrete porch mortgages are set on the ground at the site of the installation, and then the ramps are leaned on them and on the platform: these can be two stair stringers or two bridge boards. You will need to cut grooves in stair stringers to insert steps and stair risers into them. They are made by a template: you need to draw the stairs on the plywood according to the drawing and then apply the template to the boards and cut exactly the same elements of the stairs.
Steps and stair risers are attached to the stair stringers or bridge boards. The work is carried out from bottom to top, for mounting you can use nails or screws.
Assembled structure must be necessarily treated to protect it from rotting. To do this, each wooden element on all sides is covered with antiseptic, and after drying wood can be painted.
How to build stairs on a deck made of concrete
A reasonable option for a brick or concrete building would be a concrete deck. Main advantages of concrete are:
- You can develop any design of a deck and stairs.
- Concrete is a durable material with high abrasion resistance.
- Ability to finish concrete deck stairs with tile or natural stone; you can paint it in any color or put a mosaic trim.
How to build concrete deck stairs
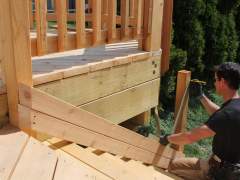 The area in front of the house is cleaned of debris, and then you have to mark the boundaries and dig a foundation pit. The bottom is poured with a layer of sand with gravel and laid with the reinforcing frame. Next, the formwork is installed along the edges of the pit.
The area in front of the house is cleaned of debris, and then you have to mark the boundaries and dig a foundation pit. The bottom is poured with a layer of sand with gravel and laid with the reinforcing frame. Next, the formwork is installed along the edges of the pit.- Pour the even foundation and give it some time to dry.
- The dried layer of the foundation is coated with waterproofing, and then you can set the formwork. The height of the stairs has to be similar to the height of the main house foundation. Further, set the reinforcing frame.
- Reinforcement is held in several layers: horizontal mesh is fastened to the vertical supports to get a solid frame for the entire height of the deck stairs. The detailing is interconnected with wire.
- Pour the concrete stairs in layers: after drying of the first layer the next step can be poured, and so on till you get to the top of the deck.
- The last stage is the final pouring the platform, and then you must allow the deck for the final drying.
After that, it is desirable to install stair railing and carry out lining of the deck.
How to build stairs for deck descent using metal wares
Another option for the deck construction is metal. This is one of the most expensive options, as virtually all of the elements you need to order; welding works, too, few people can accomplish completely independently. But in return you can get an easy, elegant and very sturdy staircase that can last for decades.
Construction begins with the design drawings. You need to calculate the dimensions of the frame of a metal corner that is attached to the site. It is installed on metal supports or metal piles, the deck itself can be made of wood.
Construction of metal stairs
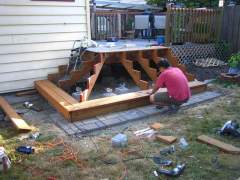 The first phase of work is cutting and welding a frame of metal corner of 75 and 50 mm in size. The corner is cut and joined according to the drawings, the frame is welded to the legs, which are installed in the ground and concreted. 50 mm size corner is used for welding triangles, on the side of which the treads will be installed. Drill the holes for the screws on them to secure wooden steps. Triangles are welded to the frame, thus you obtain the stringers that are meant to support the weight of stairs and people climbing on them.
The first phase of work is cutting and welding a frame of metal corner of 75 and 50 mm in size. The corner is cut and joined according to the drawings, the frame is welded to the legs, which are installed in the ground and concreted. 50 mm size corner is used for welding triangles, on the side of which the treads will be installed. Drill the holes for the screws on them to secure wooden steps. Triangles are welded to the frame, thus you obtain the stringers that are meant to support the weight of stairs and people climbing on them.
Welding can be ordered or carried out by yourself, if you are familiar with the technology and have the opportunity to use a welding machine. Then you need to mount supports for handrails, they can be made of the shaped tube. They can be attached with fancy laths, so that it would be pleasant to touch them. Metal staircases can be decorated with curved wrought-iron patterns, it will look just fine.
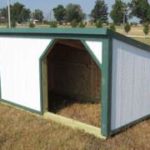
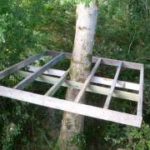


How to build deck stairs: basic rules and useful ideas