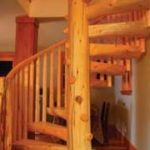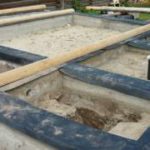An underground habitation in its visual performance is really similar to a hole or hill, blending with the natural landscape. Today more people seek to build an underground house.
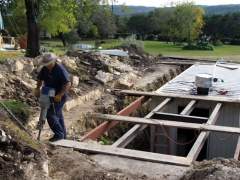 These buildings with underground roof and walls are rationally advantageous at a financial point of view, as at the construction period as in the future. Almost everyone can afford to build an underground house. The main thing is to keep all technological standards and the high quality of environment will be provided within the home.
These buildings with underground roof and walls are rationally advantageous at a financial point of view, as at the construction period as in the future. Almost everyone can afford to build an underground house. The main thing is to keep all technological standards and the high quality of environment will be provided within the home.
Due to the temperature soil characteristics, it is possible to save on the energy consumed for room heating. The soil is a poor conductor of heat, but it keeps it well. In this way, all the temperature changes that occur on the ground surface and in the air for a long time pass through the soil thickness to the underground home.
Locations for underground houses construction
The most favorable location for the construction is considered the hill top. This is the highest point of a relief that will prevent the seepage of groundwater into the house. Windows can be also placed on all four sides of the world if the habitation is constructed at the hill top, which will provide a sufficient amount of light and visibility for the house.
When the construction of a house is performing, the upper part of the hill is “cut off”, but after the construction completion, it is returned to its place. Such houses are rarely installed with additional lighting. Natural sunlight is enough that this home will not no differ inside from a conventional one.
Types of underground houses
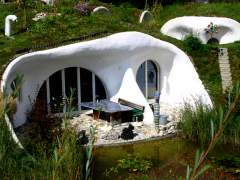 There are two types of habitation built in an unusual way:
There are two types of habitation built in an unusual way:
- underground;
- diked.
An underground house involves the construction that is completely underground and below the ground level. Dike constructions are located above the ground level, or only partially go down to the ground level. But anyway, that part which is on the surface is filled with soil. Upon completion of construction, the soil is filled so that the roof becomes a part of the plot, which is planted with greenery.
Dike habitations can be constructed on a flat area, hill or slope. This construction does not imply a total immersion into the ground, but only a part or even the complete structure is built on the surface. For example, a house can be joined to the hill, which will serve as a fence and wall for building.
Selection of waterproofing for underground house
You should choose waterproof, based on the following factors:
- Materials of roof and wall building. If the habitation is built of stone, so as waterproofing materials can be used: roll or plaster materials. For the concrete structure, penetrating waterproofing can be applied. Due to this material inside walls a protective layer is formed that does not transmit moisture.
- Soil moisture. According to the climate zone where a house will be built, it will depend on the number of waterproofing layers. If the soil is dry most of the duration of the year, for the surface treatment there can be enough 2 times to smear the walls and roof with hot bitumen. If the soil moisture is average, it is better to use rolled waterproofing materials and the more soil water pressure, the more layers should be stacked.
- Mechanical effect on the waterproofing. It should be borne in mind that underground homes, in particular, built on slopes are exposed to pressure from the soil due to its creep or if the habitation is built in a seismic zone. Therefore, in such situations, it is more suitable to use plastering waterproofing.
Rules of facilities
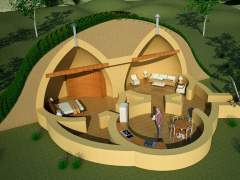 The house built under the ground is exposed to extreme moisture, for this reason all the building materials should be appropriate. These construction materials include:
The house built under the ground is exposed to extreme moisture, for this reason all the building materials should be appropriate. These construction materials include:
- wood treated with a special water-repellent substance;
- ceramics;
- monolithic reinforced concrete.
Such material as aerated concrete is not suitable for the underground habitation, it strongly absorbs moisture. Before selecting a waterproofing material, every situation should be considered.
Construction process
Houses built with a small recess or completely underground are covered with soil, which was excavated during the pit construction. If a habitation is built at the ground level, you will need to find some additional soil.
The most common way of construction of earth sheltered houses is to initially dig a pit of 3 feet more than the planned house size. This option is called open.
For all the external sides of walls you need to create not a deep foundation. Roof design can be created in the form of a wooden truss system or coasting.
Waterproofing of walls and floor should be made with a continuous loop. If habitation is located at a depth of more than 3 feet, then there is no need for insulation. This applies to the walls, but the roof is necessary to be further insulated. It is important to choose insulating material that is resistant to humid environments. The floor construction does not differ from the usual home flooring: waterproofing, insulation, screed and complete coverage.
The drainage system is laid around the shelter walls. All the water will flow through a pipe to a separate drain pipe which is embedded below the house and is displayed in the gutter. It is imperative to make withdrawal of excess water from the roof surface, to reduce the load.
The construction in the closed ground is a time-consuming and complicated process. You cannot do it without specialized equipment and people who have experience in underground construction. Such houses are built mainly on the steep slopes.
Engineering systems
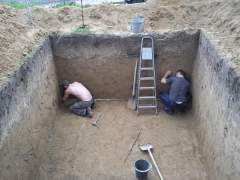 Electricity and water should be conducted into an underground building in the same manner as in the conventional one. A ventilation system has a great value for underground homes. Thanks to the fact that the walls are as much as possible isolated from external influences, its rooms can form a large accumulation of moisture, causing the development of mold and mildew.
Electricity and water should be conducted into an underground building in the same manner as in the conventional one. A ventilation system has a great value for underground homes. Thanks to the fact that the walls are as much as possible isolated from external influences, its rooms can form a large accumulation of moisture, causing the development of mold and mildew.
Therefore, ventilation in a house should be compulsory and flow-exhaust. Pipes are output to the roof, if the cubic capacity of the house is large, the ventilation pipe can be more than one.

