If you prefer to have a beautiful, strong and durable porch at your house, then read how to build a front porch of different materials.
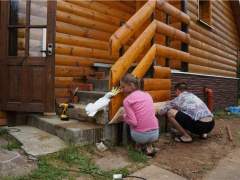 There are three main postulates of how to build a front porch, which are required to adhere during the construction process:
There are three main postulates of how to build a front porch, which are required to adhere during the construction process:
- The porch foundation should be the same depth as the house foundation.
- It has to be integral with the house – it is achieved through the mutual reinforcement.
- You need to make qualitative waterproofing, otherwise you will greatly reduce the structure lifetime.
A front porch structure is often conducted of the following materials: wood, brick and concrete. Let’s talk about all this in details.
Wood front porch
Wood is the most familiar material. This is not surprising, because its construction require a minimum of tools and not extensive knowledge and skills. Gradually almost anyone can handle with the construction of a wooden porch.
The most popular option for the construction is a solid wood porch or with wrought-iron railings. In the second case, the base is made more massive of logs, and the steps can be made of halves of logs. These items do not require special finishing. As a rule, the emphasis in the porch design is made on the wood texture and color.
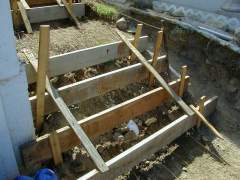 Wooden porches can be built in two ways: on not too deep foundation and on deep one. In the first case, the foundation is as follows:
Wooden porches can be built in two ways: on not too deep foundation and on deep one. In the first case, the foundation is as follows:
- the foundation is constructed by pouring into the prepared hole;
- deepening into the ground of small pre-cast concrete blocks.
A deep base is constructed by drilling soil with special drill equipment, and then hammered into the holes with metal pipes. This foundation must be done below the freezing soil depth.
The porch area is built of logs and edged boards. The stairs are made of just the boards or halves logs. For the construction of fences and stairs area use wooden balusters and pillars made on the machine, as well as custom-made wrought-iron railings.
Concrete front porch
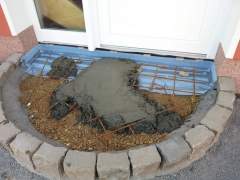 The popularity of concrete porches is not inferior to wood. In their favor is the ease of building process and structural strength. In addition, the concrete base involves a variety of options for finishing steps of the porch and its area, as well as facing sides. Fencing on the site and concrete porch stairs can be made of the following additional materials: wood, metal, stone, or polyurethane.
The popularity of concrete porches is not inferior to wood. In their favor is the ease of building process and structural strength. In addition, the concrete base involves a variety of options for finishing steps of the porch and its area, as well as facing sides. Fencing on the site and concrete porch stairs can be made of the following additional materials: wood, metal, stone, or polyurethane.
Concrete substrates have a high load-bearing capacity, so they are used for a closed porch or porch with roof supported by pillars. The only disadvantage of such a construction is a significant time costs. The solution is poured into the formwork, grasped for two or three days, but really strong it becomes only after one and a half or two weeks. Accordingly, all finishing works are postponed for this period.
Since the concrete porch has a very heavy weight, the foundation for it is monolithic, and goes into the ground for at least 20-24 inches. In addition, all solid structures made of concrete must have armature inside. The construction of the reinforcing layer begins with the foundation and ends at a depth of 1,8-2 inches below the surface of the porch pad.
Brick front porch
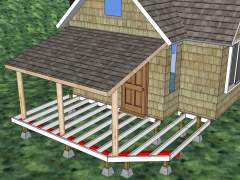 If you are the owner of the house made of bricks, the best choice here is a similar porch. In the color scheme, it may coincide with the facade finishing, or painted in a contrasting shade.
If you are the owner of the house made of bricks, the best choice here is a similar porch. In the color scheme, it may coincide with the facade finishing, or painted in a contrasting shade.
Brick structure has the following important characteristics:
- strength and durability (service life of the material is around 50-100 years);
- resistance to frost;
- wonderful appearance.
A brick porch will become a harmonious complement to the house facade. It is perfectly combined with other materials – metal forging, stone tiles.
Before you begin to build a porch made of bricks, you should lay the foundation. To do this, carry out the layout and dig a pit of required depth. In the construction the porch of a brick, it is not necessary to save on building materials. If you make a poor quality foundation, over time it settles and compromises the integrity of the entire structure.
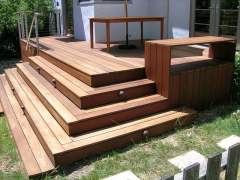 The foundation should be laid considering the level of groundwater, but it must be at least 8 inches deep that the porch during the operation will not be deformed. The finished pit is laid with sand-grit cushion. Thereafter the formwork with reinforcing mesh is constructed, which is filled with concrete. You need to wait for about a week that concrete could stiffen then proceed to further work.
The foundation should be laid considering the level of groundwater, but it must be at least 8 inches deep that the porch during the operation will not be deformed. The finished pit is laid with sand-grit cushion. Thereafter the formwork with reinforcing mesh is constructed, which is filled with concrete. You need to wait for about a week that concrete could stiffen then proceed to further work.
Before you lay out the steps of a brick, its base should be thoroughly waterproofed to protect it from moisture. For these purposes it is possible to apply the usual roofing material. Its top it is poured with a layer of cement, and then you may proceed to bricklaying.
After finishing masonry, bricks are treated with a solution of efflorescence – it will help to keep the shiny surface of the material during the whole porch operation. This almost ready brick structure should dry for 2-3 days. Only then you can start to its finishing.
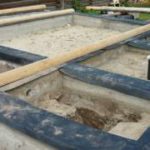
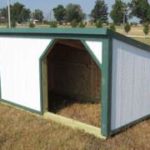


I would like to have a porch area built in my house and that is why I’ve decided to look for reputable contractors that may begin the process. Thank you for sharing that it will be best to have a fence installed for a better ambiance. I also agree with you that good quality materials must be considered.