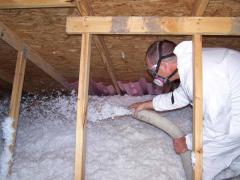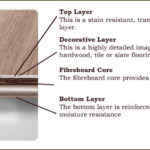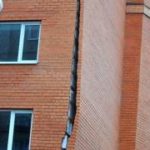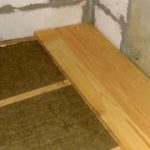How to install attic insulation with your own hands properly.
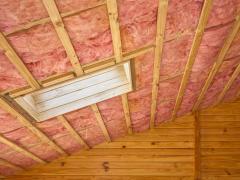 Traditionally a question “how to install attic insulation” comes to your mind if you are going to use the space under the roofing, for example, if you have an idea to arrange the attic (the same way you usually have a question “how to remove attic insulation” in case you no more want to have the attic living space). The insulating material will become part of the “roofing pie”. If the attic is not planned, the tips below will help you to warm your ceiling anyway.
Traditionally a question “how to install attic insulation” comes to your mind if you are going to use the space under the roofing, for example, if you have an idea to arrange the attic (the same way you usually have a question “how to remove attic insulation” in case you no more want to have the attic living space). The insulating material will become part of the “roofing pie”. If the attic is not planned, the tips below will help you to warm your ceiling anyway.
Before answering the question how to add insulation to attic it should be noticed, that the most common mistake is an incorrect selection of the width of the insulation material. As a result it fills the entire area between the rafters. This leads to the formation of the cold-leaking cracks. All the elements of the roof structure should be carefully considered in advance. Isolation material must never be wet while the installation process. If you do not take this into account, the bulkhead and the rafter will rot, the metal parts will rust, the roof space will get very unpleasant smell.
Among the main causes of ill roof are usually the following:
- There is no sealing on top of the roof insulation.
- There is insulation that is not secured, which leads to cold-leaking cracks due to the displacement of insulation.
- There is no gap for ventilation, which leads to the formation of condensation destroying the insulation material and the wooden roof structures.
- There is no vapor barrier.
Types of heat-insulating materials:
Mineral wool will perform its insulation function for insulating more fully if it’s dry, because if the moisture content in it will reach just 5%, its heat insulation becomes 2 times less. Rolls of fiberglass can also be used for attic insulation. The thermal conductivity of fiberglass insulation is very low, because of the air in it. It has a long life – more than 50 years. It’s non-flammable and has high environmental performance. One of its undoubted advantages is vapor permeability.
Important!
Insulated materials are placed in the space between the rafters, avoiding the possible formation of gaps. The most common question appearing at this stage are usually “how thick should the insulation material be?”, “how many inches should it be?” The thickness of insulation material should ideally be less than one-third the thickness of the rafters. Laying it so that the joints of the first row were blocked during the laying of the second layer of insulation. It’s better not to fix metal fittings while the process. Consider placing hydro and vapor barrier in a very serious way, especially if it’s one-sided, otherwise the roof absorbs water and you get the stench and dampness instead of the heat. The old attics where hydro barrier and vapor barrier are not correctly located are usually homes of mold and fungus.
Moisture protection
The use of hydro insulation and vapor insulation are needed to protect your insulation material from water. Their main purpose is preventing the penetration of water into the insulation material in order to prevent its accumulation inside. After all, if moisture builds up in the insulation, replacing the air and being displaced by one, the heat-carrying properties of the material seriously deteriorate due to the fact that water conducts heat better than air.
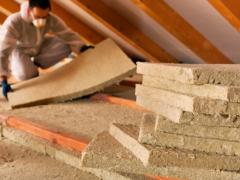 The space under the roof and insulating materials must be protected by moisture barrier, because thanks to its perforation it will ventilate the roof structure. From the side of living rooms it should be protected by vapor barrier which protects the insulation material from water and vapor.
The space under the roof and insulating materials must be protected by moisture barrier, because thanks to its perforation it will ventilate the roof structure. From the side of living rooms it should be protected by vapor barrier which protects the insulation material from water and vapor.
Depending on the composition and functions the insulation materials for attics are divided into 2 main types:
- polyethylene films,
- diffuse membranes.
Polyethylene films reinforced with fabric or mesh may be either perforated or not. The first ones are used for waterproofing, the second ones are used as vapor barriers. This material is one-way – choosing the wrong side you will get the opposite effect. If the attic space has rooms with high humidity, use a vapor barrier reinforced by the film which is applied to just one side of the foil. The structure and 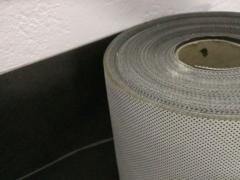 composition of polypropylene films is the same as that of polyethylene ones. They are more durable, but they are unstable to UV radiation. If the room under the roof doesn’t have a heater, films of this king can condense – it could happen if the roofing is covered with metal sheets or metal tiles, because the air is cooled considerably below them. To avoid this, cover your insulating materials with viscose. It perfectly absorbs and retains water, so moisture will not accumulate and form drops on the surface. As mentioned above, these are one-sided films, so it’s important to lay them with their rough side straight to the insulation material (their smooth side is to the outside). Between the polypropylene insulation film and the insulation must be a ventilation gap.
composition of polypropylene films is the same as that of polyethylene ones. They are more durable, but they are unstable to UV radiation. If the room under the roof doesn’t have a heater, films of this king can condense – it could happen if the roofing is covered with metal sheets or metal tiles, because the air is cooled considerably below them. To avoid this, cover your insulating materials with viscose. It perfectly absorbs and retains water, so moisture will not accumulate and form drops on the surface. As mentioned above, these are one-sided films, so it’s important to lay them with their rough side straight to the insulation material (their smooth side is to the outside). Between the polypropylene insulation film and the insulation must be a ventilation gap.
Diffuse membranes are breathable material. They do not allow water to penetrate from outside, but let vapor go out from within. The “roofing pie” with diffusion membranes consists of three layers, each of which has its own function:
- the first one is responsible for the strength,
- the second one is responsible for UV resistance,
- the third one is responsible for waterproofing.
Membranes have one more important quality: they have an excellent steam-power ability.
8 important rules how to install insulation in attic
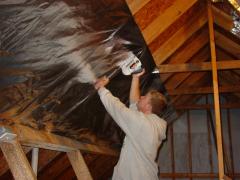 Measure the distance between the rafters.
Measure the distance between the rafters.- Measure the width of the insulation, take into account a small overlap.
- While laying the insulation between the rafters it should not fall.
- Firmly push the insulation between the rafters.
- Thicken sheets carefully to avoid cold-leaking cracks and cold-leaking bridges.
- Fasten your profile.
- Profile attached to the roof slope needs insulation too.
- It’s better heathe your attic space with plasterboard.
We hope this article helped you to perform the attic insulation with your own hands.
You May Also Like
How to make a roof insulation?
Proper insulation of basement walls to retain heat.
