Several easy ways on how to build a temporary wall and divide your room according to your purpose. Review of the most widely used materials.
If you live in rented housing or have a studio apartment which is required to be made into a two-room flat for a certain period of time, an installation of a temporary wall will do. Temporary wall doesn’t need edging, and it is easy to remove with a minimum of mess. Determining how to build a temporary wall, make a drawing of your home specifying where exactly you want to place the partition.
Use of insulating materials
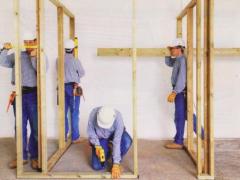 The insulation is necessary to protect existing walls, ceiling and floor from damage, as well as to provide the necessary pressure for the safe placement of a temporary wall. Before you do anything, put an insulation gasket on the surface, which will be in contact with a temporary wall (floor, ceiling and side walls).
The insulation is necessary to protect existing walls, ceiling and floor from damage, as well as to provide the necessary pressure for the safe placement of a temporary wall. Before you do anything, put an insulation gasket on the surface, which will be in contact with a temporary wall (floor, ceiling and side walls).
But to divide the room into separate soundproof cabinets it is better to mount the plasterboard walls with insulating material. They are absolutely reliable: allow hanging heavy shelves and attaching the washstand.
How to choose the material?
The basis of any walls consists of a frame and so-called “filler”. They are usually made of:
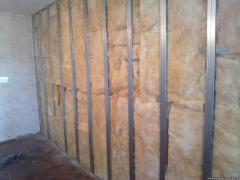 Frame – aluminum, PVC, wood (or its substitutes: MDF, chipboard, hardboard);
Frame – aluminum, PVC, wood (or its substitutes: MDF, chipboard, hardboard);- Filler – glass, plasterboard, plywood, wood or its substitutes, plastic panels, aluminium siding and so on.
There may be combined variants.
Expert opinion is unanimous: you need to choose the material basing on the objectives that you set for yourself. If, for instance, you are intended to separate the toilet and bidet from the bath, it’s better to use a water repellent plastic embedded with opaque (stained) glass.
If you’ve decided to divide a spacious room into a few small ones, you can put a transparent (glass) walls into plastic, aluminium or wooden frames.
The most common materials for temporary walls
Plasterboard. The metal frame made up of stud sections is mounted on load-bearing structures of the apartment and covered with gypsum sheets. For the walls plasterboard is used mainly. For better thermal and sound insulation the frame is mounted onto the polyurethane or rubber tape, and a glass wool or mineral wool layer is laid between the panels.
There are no restraints with regard to the length of the walls. But the height of the walls is determined by the type and thickness of steel studs and the distance between them.
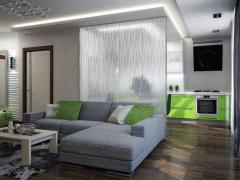 When deciding on how to build a temporary wall using plasterboard, you are to determine whether single or double frame is needed. As a rule, in regular apartments the ceiling height doesn’t exceed 10 ft, so for the simple home partition a single frame would be enough. In this case the partition load calculation must be taken into account. The latter also determines the gypsum sheet thickness and type of the frame.
When deciding on how to build a temporary wall using plasterboard, you are to determine whether single or double frame is needed. As a rule, in regular apartments the ceiling height doesn’t exceed 10 ft, so for the simple home partition a single frame would be enough. In this case the partition load calculation must be taken into account. The latter also determines the gypsum sheet thickness and type of the frame.
Such temporary wall design allows for the hidden wiring. To do this, cut a hole in the stud so that the cable goes across the studs. The holes for sockets and switches are cut in the plasterboard sheets. Paint the drywall sheets with any type of paint.
Aluminium and PVC partitions
Aluminium profiles are lightweight and durable. They are very fast to install and allow putting in any filler.
The aluminium frame can be inserted glass (it gives low weight for the construction) and non-transparent materials: plasterboard, chipboard, MDF, laminates, aluminium cladding. These partitions do not need further trimming because all materials used are already treated turnkey. The partition turns “striped” – the filler is inserted into the frame and doesn’t close it completely. The frame is visible on the outside. Therefore, in terms of design, it is essential to select the proper color of the walls.
How to build a temporary wall of wood?
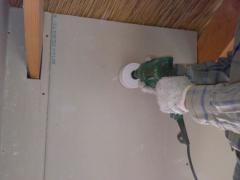 You can make a wooden partition from MDF profile – it is something average between the walls and furniture. Features of profiles’ modular design allow making conventional light partitions, but you can also mount furniture items into them. For example, you can make open shelves or combine a complex system of racks, a computer workstation, home theater racks, wardrobe and even a pull-out bed with a partition. Any type of doors will be suitable: swing or sliding. The temporary wall thickness depends mainly on the design.
You can make a wooden partition from MDF profile – it is something average between the walls and furniture. Features of profiles’ modular design allow making conventional light partitions, but you can also mount furniture items into them. For example, you can make open shelves or combine a complex system of racks, a computer workstation, home theater racks, wardrobe and even a pull-out bed with a partition. Any type of doors will be suitable: swing or sliding. The temporary wall thickness depends mainly on the design.
The wall frame is filled with solid wood, MDF, plywood or chipboard with a thickness of 4 to 20 mm. The finishing of the wall may be rather diverse – from tinted coatings, which do not veil the wood texture, up to paint covering.
Note that the total price depends on many various factors, so giving even an approximate calculation of the average temporary wall cost is almost impossible.
Q&A
Question: What types of temporary walls are there?
Types of temporary partitions: peculiarities of their operation and design. Classification of temporary partitions occurs according to the following criteria:
- Functional purpose;
- Material for making it;
- Type of filling.
But before we turn to the latter points, it is necessary to consider the main types according to the functional purpose, because it is this factor determines the way of dividing the room into zones, sound and visual isolation, as well as the overall future design. On this basis, the following types of temporary partitions are distinguished:
- Standard mobile partitions. Can be used instead of stationary partitions, provided that there is no need to soundproof the delimited area. Such constructions do not require separate fastening to the elements of the building since they can be connected to each other with specially provided fasteners.
- Movable partitions (screens). This type is considered a light type of mobile partitions, because they are even easier to set, fold and carry, and do not require any assembly or disassembly. Screen walls allow you to quickly re-plan the room for any purpose.
- Desktop screens. Another simplified type of mobile partitions. Such constructions are fixed to the table top and are one of the most economical options that can be used for the division of workplaces set close to each other.
- Sliding partitions. Despite the fact that this type has the properties of screens and fixed partitions, it also refers to temporary structures. When unfolded, the partitions constitute an entire wall, but they can be easily folded and placed in a specially designated place. Such structures are especially indispensable when several rooms are constantly used for different purposes.
- Modular. Another option of a temporary structure, which does not require attachment to the walls and floor, saves maximum space and provides the ability to move or rearrange it at any convenient moment.
Question: What should I consider when planning temporary walls in an office space?
Single screens, minicabinet walls and other temporary partitioning options are all modules made of a frame and a certain filler. The frame serves as the basis for fixing the structure, and it is thanks to it that the rigidity and protection of the structure from deformation is ensured. Such products can reach any height (from 1 to 2 meters), depending on the requirements, the interior and the desired effect.
Mounting methods for mobile partitions can be very diverse, for example, screens and screens have special support elements which ensure reliable stability of the construction, but if necessary, they can also be additionally fastened to the floor. Modular constructions do not need wide supports, because they are equipped with miniature legs, allowing you to compensate for almost any unevenness of the floor.
If the partition is necessary for zoning the workplace, you can use those that are supplemented with sockets and an electrical box. It will also be convenient and aesthetic, because no extension cords are required to connect the office equipment, and all combined boxes will be powered from one cable. It allows avoiding “spider’s web” of wires and other various inconveniences.
Also temporary partitions can be completed with additional elements – shelves, tabletops, etc. The main thing in this case, correctly calculate the maximum possible load, if it is at all acceptable to the installed type of structure.
As for the material, then for the frame is best suited aluminum profile, as this strapping is rigid and simultaneously lightweight. As a rule, metal elements are painted with decorative chrome coating or powder paint, and the range of colors is wide enough.
But the filling is necessary to choose, given the functional requirements and features of the interior:
- Deaf structures made of plasterboard, chipboard, plastic and other similar materials provide maximum privacy. In addition, wood walls provide the opportunity to attach countertops or shelves, and plastic or laminated panels do not require special decor and special care. For classic interiors the MDF filling is suitable, and if you need an exclusive, you can order leather trim, photo printing and many other different decor options.
- Temporary partitions made of glass will definitely cost more (even without additional decoration), but this price makes up for a lot of their advantages. The interior is guaranteed to be bright and light. Especially if you have enough windows in the room (on how many rooms should be in the room read here.) Panels made of tempered glass are much stronger, because they are virtually impossible to break, and even in the case of damage to such material, the shards will remain on the intermediate film. As for the decor, there are a huge number of options, such as matting, toning, installation of blinds and much more.
Question: What are the main advantages of temporary walls?
Any type of partition has its pros and cons and temporary are no exception, so before installing such a structure in a room, you need to know about its main advantages and disadvantages.
Pros:
- Minimal impact on the bearing surface due to the low weight.
- A wide range of models and materials for manufacturing, so that the partition can easily be selected for a specific layout and interior.
- The arrangement of the zones can be set at any desired angle thanks to the flexibility of the designs.
- Quick and easy to install.
- Space saving in the room.
- Money-saving.
- Possibility to rearrange the construction at any time or even move it to another room.
- When making such a glass partition, it is possible to install additional zoning elements on it, such as blinds.
Cons:
- The strength of the structures is significantly inferior to the stationary ones (low resistance to any mechanical influences).
- The level of noise insulation is practically absent.
- It is impossible to hang heavy objects.
Thanks to a variety of designs, functionality and other advantages, temporary partitions can help not only divide a room into zones, but also fulfill many other different requirements, and most importantly save time and money. The main thing is to choose responsibly and consider every aspect.

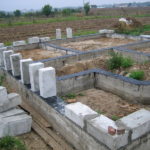
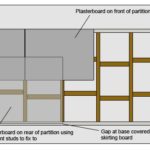
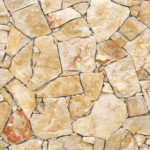
How to build a temporary wall: a few simple ideas
No walls? No problem! Put up a simple and inexpensive curtain system to divide space and add dimension to an unfinished basement. If you can’t install a track on the ceiling, try stretching picture wire taut across the room, then attach cafe hooks to flat sheets for an easy no-sew DIY project perfect for a beginner.
Thank you so much for helping me.