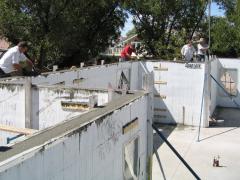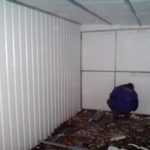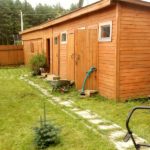In this article we discuss the advantages of concrete walls, the easiest way of building a concrete wall with your own hands and the details of construction process.
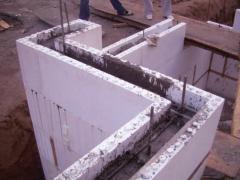 Concrete is widely used in construction of private houses. The relative cheapness and simplicity of construction of such walls have a good performance. A concrete wall is a supporting frame which acts as guard and heat insulating structure, so the thickness of the walls can be made rather small. As a result your house will keep warmth without having thick outer walls. Here are simple tips on how to build concrete walls and how to build concrete forms for walls.
Concrete is widely used in construction of private houses. The relative cheapness and simplicity of construction of such walls have a good performance. A concrete wall is a supporting frame which acts as guard and heat insulating structure, so the thickness of the walls can be made rather small. As a result your house will keep warmth without having thick outer walls. Here are simple tips on how to build concrete walls and how to build concrete forms for walls.
First let’s talk about the advantages of concrete walls:
- relatively light weight;
- durability – atmospheric effects do not affect the properties of concrete, the average lifetime of a concrete building is at least 100 years;
- reliability (due to lack of unprotected compounds of different elements);
- high levels of fire safety, resistance to hurricanes, storms, earthquakes, cyclones;
- it lets you choose any layout of your house;
- very wide choice of interior finishes;
- savings on finishing work because of its smooth surface.
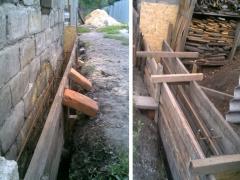 As the filler in the manufacture of lightweight concrete are usually used:
As the filler in the manufacture of lightweight concrete are usually used:
- slag,
- haydite,
- pieces of old bricks,
- sawdust,
- reed.
Binders are:
- cement,
- lime,
- clay,
- plaster.
Slag concrete
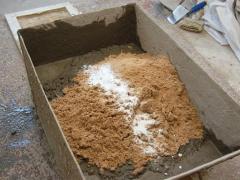 Perhaps he most popular material is slag concrete. To increase its strength add 10-20% sand. Slag must be clean and free of impurities: ground, clay, ash, unburned coal dust. To reduce the content of unbaked clay particles and harmful salts, fresh slag is usually kept for about a year in heaps in the open air, ensuring free drainage of rainwater and floodwater. Strength and thermal protective qualities of slag concrete depend largely on the size distribution. Large slag provides concrete that is obtained more easily; small slag provides concrete that is more dense and thermally conductive. The optimal ratio of small and large slag is from 3: 7 to 4: 6.
Perhaps he most popular material is slag concrete. To increase its strength add 10-20% sand. Slag must be clean and free of impurities: ground, clay, ash, unburned coal dust. To reduce the content of unbaked clay particles and harmful salts, fresh slag is usually kept for about a year in heaps in the open air, ensuring free drainage of rainwater and floodwater. Strength and thermal protective qualities of slag concrete depend largely on the size distribution. Large slag provides concrete that is obtained more easily; small slag provides concrete that is more dense and thermally conductive. The optimal ratio of small and large slag is from 3: 7 to 4: 6.
The composition of slag concrete
For making slag concrete you should mix cement, sand and slag (with large pieces pre-moistened), then add lime, clay dough, water and mix it once again immediately. The resulting mixture MUST be used during 1.5-2 hours after it was made. Monolithic walls are build on resettable forms at a height of 2-3 feet with the help of 4 very thin (0,5 inch and even less) boards. The inner surface of the shield is covered with a film or asphalt roofing. Forms are usually fastened to the fixed uprights with diameter of 0,5 feet mounted on both sides of the future wall. Inside the panels you should insert temporary struts; between the posts and boards you should put wedges. The thickness of the walls is usually 2 feet. Slag concrete is usually layered (the thickness of the layer is about 8 inches) with a uniform compaction. In two or three days (in the weather is fine – in a day) the forms are reset. Slag concrete should be kept out direct sunlight (shading), and if the weather is hot and dry it should be periodically moistened.
Resettable forms consist of:
Solid walls can be erected with internal voids. This increases the heat-shielding qualities of walls and reduces the consumption of slag concrete you use. As blockouts it is possible to use inserts made of more lightweight concrete, foam, old newspapers, cardboard, packages of milk and so on. However, it should be understood that the voids weaken the capacity of the walls, so the strength of slag concrete in this case must be increased. Trimming (grouting) solid walls can be done no earlier than three or four weeks after their construction, when the slag concrete is completely dried and got its necessary strength.
From the outside walls are usually plastered with cement-sand mortar, the inside of the walls are faced with sheets of dry plaster. A good technological solution is when walls are made with outer brick veneer which gives the wall a heavy appearance and does not require subsequent finishing process, it also serves as forms. Jumpers under door and window openings in the concrete walls should be new, they should be 1,5 foot long on each side of the opening.
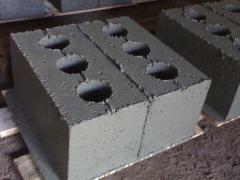 We can name any known disadvantages of concrete walls than the fact that you may need to bring the work of professionals if something goes wrong. It is important not only to perform the fill qualitatively, but also to make the correct calculation of monolithic walls with regard to its load-bearing capacity (depending on the layout of the cottage, the number of floors). Having no experience SOMETIMES can lead to a mistake that will entail unpredictable consequences. Building a concrete wall is not so hard if you are not new to constructions process, but you should think properly on choosing between hiring professionals and building with your own hands.
We can name any known disadvantages of concrete walls than the fact that you may need to bring the work of professionals if something goes wrong. It is important not only to perform the fill qualitatively, but also to make the correct calculation of monolithic walls with regard to its load-bearing capacity (depending on the layout of the cottage, the number of floors). Having no experience SOMETIMES can lead to a mistake that will entail unpredictable consequences. Building a concrete wall is not so hard if you are not new to constructions process, but you should think properly on choosing between hiring professionals and building with your own hands.
We hope this article helped you in answering the question how to build a concrete wall.
