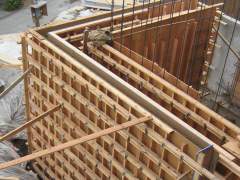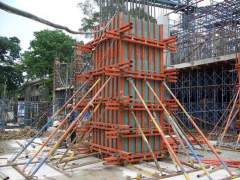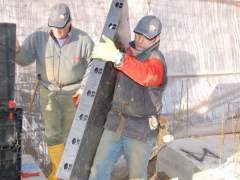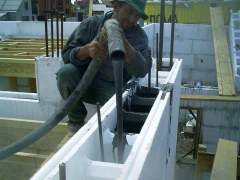Formwork for concrete structures, its types and important installation tips.
No modern construction process is performed without the formation of monolithic concrete and reinforced concrete structures, whether it is the foundation for the house or solid frame for the entire building. For realization of such structures it is required to create a pre-constructed concrete skeleton called formwork. The quality and reliability of the final building highly depends on the proper installation of the formwork for concrete structures (insulated concrete formwork).
Types of formworks
 The main differences between the types of shuttering formworks are related to their purposes and method of use. Two of the most extensive of its class are the following ones:
The main differences between the types of shuttering formworks are related to their purposes and method of use. Two of the most extensive of its class are the following ones:
- fixed formwork;
- removable formwork.
Removable formwork is the most well-known and common type of formwork. There is a variety of removable variation. This mean the dismantling of the formwork material after the initial setting of the concrete or it is completely dry. Using removable formwork can form a variety of forms for pouring concrete. So, it is possible not only to build the foundations, but also to form frames of buildings, monolithic walls, stairs, trim elements and decoration of interior and exterior – all that can be made of concrete.
What is the removable formwork made of?
As materials for the formation of removable formwork can be used:
- timber;
- plywood;
- steel sheets;
- aluminum sheets and forms;
- different variations combined together.
PVC coating with plastic elements is also often used. This facilitates the process of disassembly of the permanent formwork. Metal formworks are used primarily for the construction of complex structures and in the massive construction, when the construction of monolithic structures is performed (the so-called monolithic formwork). There is a variety of the precast designs of huge panels and systems for their location and retention.
Basic requirements for removable formwork
Whatever material the formwork is made of, there are some basic requirements for its formation:
 the framework must be firmly fixed and rigid in all its positions;
the framework must be firmly fixed and rigid in all its positions;- the structural elements should be fitted as closely as possible to each other;
- the decking throughout its height to withstand the enormous pressure is exerted by the still liquid concrete;
- the removable formwork should have the very poor adhesion to concrete slabs;
- if the formwork is considered to be used several times, it should not be part of the structural deformation of the load.
Some important installation tips
Let’s talk about the easiest example of installing the formwork for the strip foundation. These main principles will help you to deal with any concrete formwork systems.
 First you should prepare the surface in a proper way. You should remember that the trench for the foundation should be implemented in strict accordance to the rules. It should be noted that the final weight of the concrete structure will be rather great, so it needs to be spread evenly over the surface. Use the sand cushion for this purpose. The sand is poured for the layer of about 6 inches and then it is tamped tight, dampening plenty of water. To make it easier to measure the location of the walls of the formwork and to pour concrete, the strength of the base should be provided first. You can also pour sand and cement mortar to the bottom of the trench and then pour a small layer of concrete. Level foundations should be verified by means of a water level.
First you should prepare the surface in a proper way. You should remember that the trench for the foundation should be implemented in strict accordance to the rules. It should be noted that the final weight of the concrete structure will be rather great, so it needs to be spread evenly over the surface. Use the sand cushion for this purpose. The sand is poured for the layer of about 6 inches and then it is tamped tight, dampening plenty of water. To make it easier to measure the location of the walls of the formwork and to pour concrete, the strength of the base should be provided first. You can also pour sand and cement mortar to the bottom of the trench and then pour a small layer of concrete. Level foundations should be verified by means of a water level.- On a flat and solid prepared base you can now begin the installation of the formwork. Initially, using pegs or fishing line you should outline the perimeter of the formwork elements strictly in accordance with the requirements of the construction project.
- Along the perimeter of the future foundation small columns and bars are driven deep into the ground. The sides facing the foundation must be separated from the marking at a distance equal to the thickness of the formwork panels. Pegs will hold the bottom boards, and the boards will be the basis for setting props. The panels are attached to the poles and beams and are fixed with the help of nails or a rod. The inner side of the panels should be absolutely the same as the outer shape the future foundation.
 If the height of the formwork is greater than 5 feet, you must create a special window for the removal of industrial waste which could fall into the formwork during its construction. If you must leave the technological openings and passageways in the basement, you must also install the reinforcement for the formwork – this will prevent concrete pieces to get inside and be deformed under the weight of the concrete. The waterproofing layer is formed during the last stage of the construction process, before the creating of the formwork and the reinforcement. If it is assumed that the formwork will be used once again in future, use oils which will minimize the adhesion to concrete. After hardening of the concrete formwork it will be much easier to separate it.
If the height of the formwork is greater than 5 feet, you must create a special window for the removal of industrial waste which could fall into the formwork during its construction. If you must leave the technological openings and passageways in the basement, you must also install the reinforcement for the formwork – this will prevent concrete pieces to get inside and be deformed under the weight of the concrete. The waterproofing layer is formed during the last stage of the construction process, before the creating of the formwork and the reinforcement. If it is assumed that the formwork will be used once again in future, use oils which will minimize the adhesion to concrete. After hardening of the concrete formwork it will be much easier to separate it.
We hope this article helped you to get the necessary information on formworks for concrete structures, their main functions and got some installation tips.



