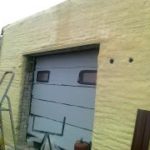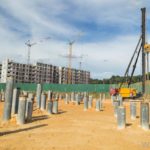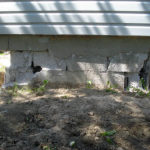The construction formwork, its types and main functions.
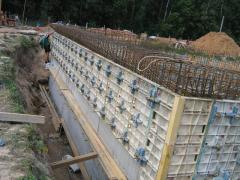 What is formwork? You could hear the definition before. Formwork is a building term meaning a box-like structure with is a set of elements and components designed to impart the desired shape of monolithic concrete or reinforced concrete structures. The main idea is to give the concrete the desired form.
What is formwork? You could hear the definition before. Formwork is a building term meaning a box-like structure with is a set of elements and components designed to impart the desired shape of monolithic concrete or reinforced concrete structures. The main idea is to give the concrete the desired form.
Selecting the type of formwork is determined by:
- the nature of the concrete structure,
- the ratio of geometrical dimensions of the structure,
- the technology of work,
- climatic conditions.
Types of formwork
Formwork has greatly reduced the construction time. The modern kind of the formwork (cast-frame construction) can be used repeatedly without degradation of the final work.
The main advantages of the formwork:
 high strength and cracks on walls of buildings by shrinkage;
high strength and cracks on walls of buildings by shrinkage;- rapid erection of the building;
- reduction in price of its construction;
- greater variety of options designed layouts.
For example, if we compare the two brick houses – one having the formwork, and the other without one – after two years of their exploitation the appearance of the buildings will tell us a lot. The first house will shrink gradually without causing any super tensioning which always leads to the formation of cracks.
The formwork classification
Formwork is a monolithic system to facilitate and improve the work of construction of buildings. For each case the different kind of formwork should be used pursuing the specific goals.
The formwork designs are traditionally divided into:
- the wall formwork for the horizontal surfaces;
- the wall formwork for the vertical surfaces;
- the wall crawling (sliding) formwork;
- the formwork for the construction of circular or curved designs.
This classification is a general and has its subspecies. For example, if it’s necessary to build a wall with a height of 13 feet and the heights of all the vertical surfaces are equal, to solve this problem you can use only one base panel. If the heights of all the vertical surfaces are not equal, then the base panel should be a construction that provides lower elevations. The maximum height is achieved by connecting the two parts – the basic one and the additional one. There is a large scale of types of formworks, the choice of which depends on the requirements for height, wall thickness, anticipated loads, and many other factors.
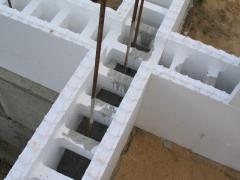 Besides all of the species and subspecies mentioned above, there is also the universal type of the formwork. Since the construction itself is made from the collapsible panels, many manufacturers have to maximize the use of developing it so that it could be useful in the construction of the walls and ceiling. But such an approach to the multi-functionality is not shared by all manufacturers.
Besides all of the species and subspecies mentioned above, there is also the universal type of the formwork. Since the construction itself is made from the collapsible panels, many manufacturers have to maximize the use of developing it so that it could be useful in the construction of the walls and ceiling. But such an approach to the multi-functionality is not shared by all manufacturers.
Important! Don’t forget about the specificity of the formwork systems. Dimensions, connection methods and many other details of each brand are specific. Systems are made on the basis of experience of the different companies and the development of the different engineers. Each company believes that its embodiment is the most convenient to use.
The most useful element of the formwork system in the long list of modular formwork panels is with the height of about 10 feet. This kind of the vertical formwork are most in demand, as the high ceilings are in fashion nowadays.
The seasonal dynamics of construction
The stereotype of the seasonality in construction world is still present. Many builders believe that the greatest activity index begins in the early spring and ends in the late autumn. According to leading experts, such an opinion will change in the nearest future. There are many types of cold-resistant additives, heating systems for the building area for working in winter and lighting systems for round construction on the market today. Thanks to the modern technologies the formwork erection of buildings is now possible all year long. Taking into account the fact that at the most of the large companies use the formwork nowadays, it can be assumed that the building process with the use of this technology will soon increase.
How to choose the formwork
There are some basic criteria that must be taken into consideration while choosing a formwork product. Here are the three main ones:
- The “price/quality” factor
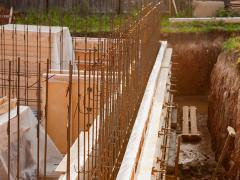 It is important to pay attention to the price and the quality. For the best choice the ration of value and price should be optimal.
It is important to pay attention to the price and the quality. For the best choice the ration of value and price should be optimal.
- Amortization
The main indicator will be the number of concrete castings: the base boards from different manufacturers can withstand 100 – 1000 fills.
- Versatility
This figure implies the universal formwork system helping to make both walls and ceilings, as well as the arched design structures using only one type of the formwork. If you use different types of cast-frame construction, you must also ask the manufacturer about the mechanism of their compounds. Sometimes all types of formworks are adapted to connect with each other, but not always. In the case when the built-connecting mechanisms are not provided, it is desirable to have some additional ones. This will speed up the working process in future.
We hope this article helped you to find out the advantages of the construction formwork.
