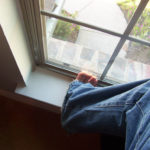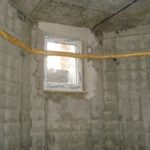Step-by-step instruction for building a door frame with your own hands.
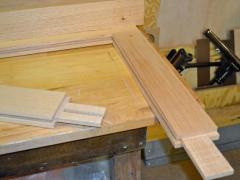 Nowadays a visual idea of the expansion of space premises is extremely popular, that’s why many people refuse the installation of interior doors. But having doors allows you to be alone when you need it, to dissociate yourself from the extraneous noise, to focus on your work, etc. In addition interior doors are an independent aesthetic and functional element of the interior. Below we will speak about how to build a door frame with your own hands.
Nowadays a visual idea of the expansion of space premises is extremely popular, that’s why many people refuse the installation of interior doors. But having doors allows you to be alone when you need it, to dissociate yourself from the extraneous noise, to focus on your work, etc. In addition interior doors are an independent aesthetic and functional element of the interior. Below we will speak about how to build a door frame with your own hands.
When deciding how to build an interior door frame or an exterior door frame please note that there is a certain sequence of actions and there is some rules you have to follow depending on the material your walls are made of. Particular attention should be given to its size and the size of the doorway.
The door frame consists of multiple elements. It is necessary to know the thickness of these elements, which may be different depending on the thickness of the wall in which the opening and the door is installed.
Experts recommend the following aspect ratio:
- in a brick wall with the thickness of 3 inches the suitable door frame should have the width of 4 inches;
- in a wooden stud wall with the thickness of 4 inches the best choice will be the door frame having the width of 5 inches.
A certain ratio of the wall thickness and the thickness of the door frame sometimes may lead to some difficulties with the installation of casings. If the wall thickness is greater than the thickness of the frame, the latter will have to be build up using special flitches or planks. In case these dimensions do not correspond a door frame can be previously replaced by a “rough” variant usually made of boards.
Assembling a door frame
You will need:
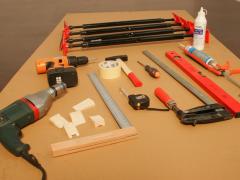 a yardstick;
a yardstick;- a hacksaw;
- a building level;
- a chisel;
- screws of a required size;
- a hammer;
- a screwdriver;
- a drawing pencil.
Building a door frame:
A door frame has three structural components:
- a hinge bar;
- a lintel or an overhead bar;
- a porch.
There are 2 main ways of connecting these parts.
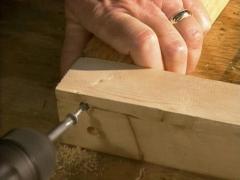 Way #1: Fingering joints that means sawing studs on the elements of the door frame, which must be aligned with corresponding slots on the opposite segment afterwards.
Way #1: Fingering joints that means sawing studs on the elements of the door frame, which must be aligned with corresponding slots on the opposite segment afterwards.- Way #2: The compound may be effected by sawing the door frame at an angle of 45˚ or 90˚ (90 is preferable).
With the help of a chisel bonding surfaces are trimmed and fixed which is usually done with screws. After the holes have been identified it’s time to install the hinges.
Setting hinges
The location of the door hinge is usually previously marked with a drawing pencil. After joining of the upper hinge on the bar you must indicate the location of the bottom fittings. After these steps are done you can start the sidebar and fixing of the awnings.
The final stage
In the final stage of assembly of the door frame you should perform the connection of the hinge bar and the lintel (the overhead bar). Experts recommend to carry out the final stage of the door frame assembly on a flat and hard surface. This may be, for example, the floor. All the elements are joined together with screws, and then the door frame is carefully inspected for flaws – if they are absent you can install the door frame in the doorway.
Installation of a door frame in a doorway
The process of installing the door frame in the doorway has to be performed following a certain sequence of actions. When installing a door frame directly into the doorway it is necessary to ensure it has reliable and sufficiently rigid base. To do this nail the narrow wood strips at the corners of the assembled structure.
Nowadays the installation of the door frame are mostly performed with foam. However by pre-fixing anchor bolts it is really possible to achieve an extra degree of reliability of the entire door structure. This will also provide a long life of your interior or your exterior door and its security.
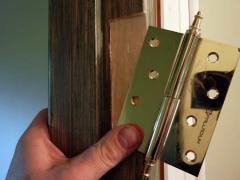 The assembled door frame is installed into the doorway and fixed with wooden wedges. The installation of the door frame is recommended to perform using a level. Then it is attached to the wall. In the vertically arranged bars of the structure you should drill are drilled holes (not less than three). The corresponding hollows should be made in the doorway. Then the frame is screwed to the wall. You should pay the special attention to the fact that between the fixed door frame and the doorway some voids are inevitable. They now just need to filled with foam. Protect your working surface of the door frame and the wall from the unwanted contact with the foam using a masking tape.
The assembled door frame is installed into the doorway and fixed with wooden wedges. The installation of the door frame is recommended to perform using a level. Then it is attached to the wall. In the vertically arranged bars of the structure you should drill are drilled holes (not less than three). The corresponding hollows should be made in the doorway. Then the frame is screwed to the wall. You should pay the special attention to the fact that between the fixed door frame and the doorway some voids are inevitable. They now just need to filled with foam. Protect your working surface of the door frame and the wall from the unwanted contact with the foam using a masking tape.
We hope this article may be a good guide for you if you are going to build a frame for a door with your own hands from scratch. The most important thing in the whole process of performing the door frame installation is the right sequence of actions.


