Here is the most common information on pier foundation, its spacing, shapes and sizes, the materials it is usually made of and the most common technologies for its construction.
Рier foundation definition. Pier foundation is a collection of individual posts dug into the ground. It is sometimes called “post foundation”. Primarily these poles are located at the intersections of the walls of the house, and at the same time, they can be arranged in aisles between them. The upper end of the pillars are called the end walls, and the bottom ones are the base.
Pier foundation spacing
All the posts must be on the same level – it will be the floor level of the house, usually at a height of 1-1,5 feet above the ground. This gap between the floor of the house and the ground is needed to prevent moisture (the wooden structures of the lower house quickly rot because of it).
Pillars shape & size
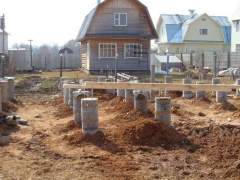 The shape of the foundation pillars may be different:
The shape of the foundation pillars may be different:
- square
- rectangular
- circular
The last type is the most common – these posts usually have circular cross-section.
The diameter of the pillars may also be very different. For the construction of pier foundation with your hands you have to choose from the following diameters: 6 inches, 8 inches, 10 inches, 16 inches. Wells is of such diameters can be drilled using popular hand-held drills. The depth of the pier foundation, as a rule, is about 6,5 feet (being below the so-called “freezing depth”).
The bars of the foundation can be made of different materials:
- wood
- brick
- solid concrete
Wooden beams or logs can be burned or treated with an antiseptic to prevent rotting. You can also use waterproofing materials.
The ways of performing
Masonry is a perfectly acceptable option in terms of strength, but this option is far from ideal i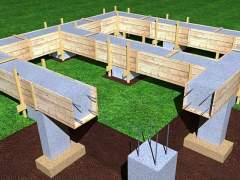 n terms of ease of erection. Stack post of bricks is not directly in the hole possible. Fold pillar completely on the ground, and then lower it into the well – also does not look fast and enjoyable.
n terms of ease of erection. Stack post of bricks is not directly in the hole possible. Fold pillar completely on the ground, and then lower it into the well – also does not look fast and enjoyable.
Materials
Definitely, the best material for the pier foundation is reinforced concrete. It provides the most compressive strength. Reinforced monolithic pillars will not crack under any action of the forces of frost heaving. Diluting the concrete mixture and pouring it into the dug wells is quite simple.
Types of cross-section
The foundation pillars may have constant or variable cross-section. In the first case, it is a simple cylinder or a box, in the second one it is a more complex form of foundation with the broadening of the bottom of the posts. This broadening can increase the area of the base and increase the load-bearing capacity of the foundation: the weight of the house will be distributed over a larger area.
Pier foundation technologies
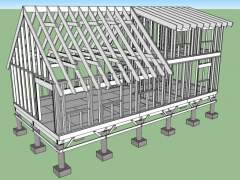 The most common technique consists digging a pit (usually square or rectangular), the size of which is 4-8 inches longer than it seems necessary for the particular diameter of the post. Then you set formwork in the pit, it defines the shape of the future post; then the reinforcement cage is placed, and concrete is poured. Then, the formwork is removed and covered with a pillar. This technology allows you to make a reinforced concrete pillar of any shape, but assumes a relatively large amount of earthworks and the use of removable shuttering. Installation of every new post for the foundation is the following – in the dug well you set formwork which propped up the sides of the spacer. Inside the formwork there is the reinforcement cage.
The most common technique consists digging a pit (usually square or rectangular), the size of which is 4-8 inches longer than it seems necessary for the particular diameter of the post. Then you set formwork in the pit, it defines the shape of the future post; then the reinforcement cage is placed, and concrete is poured. Then, the formwork is removed and covered with a pillar. This technology allows you to make a reinforced concrete pillar of any shape, but assumes a relatively large amount of earthworks and the use of removable shuttering. Installation of every new post for the foundation is the following – in the dug well you set formwork which propped up the sides of the spacer. Inside the formwork there is the reinforcement cage.
Pier foundation with grillage
Grillage is the top of the pier foundation, which connects the individual posts into a single structure. The grillage device need to ensure greater stability of the pier foundation and uniform the load distribution from the house among all the pillars. Grillage is quite often performed in the form of a ribbon made of reinforced concrete. The presence of raft foundation is not necessary – its role is usually played by the lower crown of the boards of the wooden house.
For what houses can you choose the pier foundation?
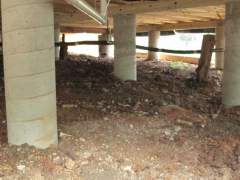 As it was mentioned above, the support of the pillars of this type of the foundation area is relatively small compared to other types of foundations, so it is used in the construction of light houses of timber, log or frame houses. Also, it is advisable to choose a pier foundation as a dense layer of soil is very, so laying the other type of foundation would be quite problematic. Pier foundation is super useful while building a house on a slope. Pier foundation will NEVER let you to have a cellar.
As it was mentioned above, the support of the pillars of this type of the foundation area is relatively small compared to other types of foundations, so it is used in the construction of light houses of timber, log or frame houses. Also, it is advisable to choose a pier foundation as a dense layer of soil is very, so laying the other type of foundation would be quite problematic. Pier foundation is super useful while building a house on a slope. Pier foundation will NEVER let you to have a cellar.
IMPORTANT! It is impossible to lay the pier foundation with a high level of groundwater: if the foundation is based on the ground saturated with moisture where the soil has a low bearing capacity, the pillars will sink under the weight of the house. In addition, the drill holes will be filled with water, so pouring the foundation in such conditions is impossible.
We hope this article helped you to get proper information on pier foundation, its spacing, shapes and sizes and the most common technologies for its construction.
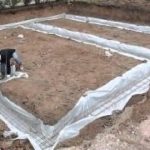

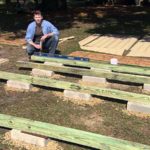
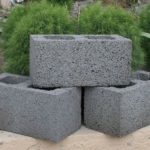
Pier foundation – definition, principles of device and construction tips