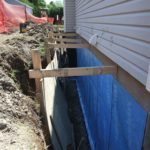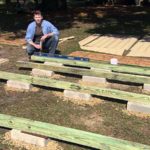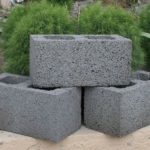The frost protected shallow foundations, their main characteristics, installation tips.
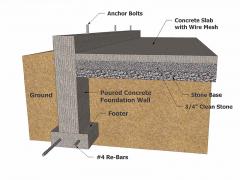 The type and design of the foundation is largely depends on the properties of the soil under the future house. Shallow foundations are the most effective foundations in the construction of wooden houses or houses made of gas and foam. They allow to reduce the consumption of concrete 2-3 times.
The type and design of the foundation is largely depends on the properties of the soil under the future house. Shallow foundations are the most effective foundations in the construction of wooden houses or houses made of gas and foam. They allow to reduce the consumption of concrete 2-3 times.
We could hear the definition before, but what is shallow foundation? To understand how it works you need to understand why the foundations are buried to a depth of freezing. If your house doesn’t have a ground floor, this deepening does not let the forces of frost to push the structure out. In order these forces to appear the two conditions, are necessary – water and freezing temperatures. We all know from school physics that water expands when it freezes, so, respectively, when it occurs in the interior of the earth, it just pushes everything over the top. So, to make a shallow foundation it’s necessary to reduce the depth of frost or remove the water from the basement. This way we get the frost protected shallow foundation.
The types of shallow foundation are identical to conventional tape base. The difference is the depth of the horizontal thermal insulation and the drainage.
To perform the installation of the shallow foundation with your own hands you will need to be patient and careful. For your work to be done properly follow the rules mentioned below:
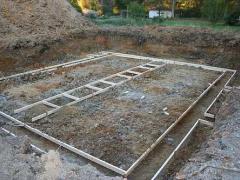 First you should dig a trench with a depth of about 2 feet and align its bottom. It is desirable to make it more horizontal, but being especially zealous about this aspect is not worth it.
First you should dig a trench with a depth of about 2 feet and align its bottom. It is desirable to make it more horizontal, but being especially zealous about this aspect is not worth it.- Spread a geotextile to prevent siltation of drainage pipes.
- Pour sand cushion (about 1 foot wide) and compact it. If the ground is clean sand, then it may make a sense that there is no need to have a send cushion at all.
- Put a waterproofing layer (the best choice is bitumen-polymeric roll material) to the bottom of the trench and then build the formwork.
- Make a reinforcement cage and fill it with concrete.
- The next step is creating vertical waterproofing for the shallow foundation walls using bituminous mastics or various roll materials.
- Make vertical insulation of the shallow foundation using the polystyrene plates.
- Pave the drainage pipes. It should be noted that if the ground water level is deep enough (6 feet and more) the drainage system is not necessary.
- Pour the sinus with sand or sand mixed with gravel.
- Make horizontal ground insulation around the foundation and blind area.
The width and height of the shallow foundation
The width of the foundation structure mostly depends on the bearing capacity of shallow foundation and the weight of the whole future structure. After you have calculated the required width, it is necessary to determine the height of the tape. You can pour the concrete to the ground level and then lay out the red well-fired brick (about 1,5 feet). But it is better to build up the formwork by 1,5 feet above the zero level and pour it with the concrete performing the reinforcement.
The reinforcement of the foundation
While calculating the number of bars, it is necessary to calculate the cross-sectional area of the basement and multiply it by 0.1% to obtain a value that will show total cross-sectional area of all the bars. It is also necessary to take into consideration that, according to the rules, the distance between the longitudinal reinforcement bars should be no more than 1 foot 4 inches. The distance from the wall to the concrete reinforcement should be 30-50 mm. The most suitable reinforcement types are of diameter of 10, 12 and 14 mm.
The following step should be linking the other fittings between each other. This is usually done by means of rods with a diameter of 6-8 mm and the binding wires. The longitudinal rods are connected with the transverse ones every 8 inches and the rows are connected with each other every 2 feet.
The thickness and the amount of insulation for the shallow foundation
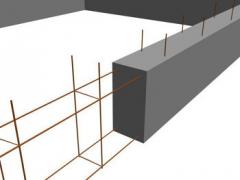 Thermal insulation is required for shallow foundations standing on heaving soils. Place it under the blind area in order to reduce the depth of soil freezing. The best material for the shallow foundation insulation are extruded polystyrene plates. To prevent the soaking of the plates wrap them by means of special membrane films which prevent the penetration of moisture into the interior insulation. To find out the required amount of insulation for the shallow foundation you will need to know the climatic features in your region, the groundwater level, the thickness of the snow cover in winter period, the properties of the soil under your future building, the thickness of your future foundation, etc. It’s also very important to consider whether the house will be heated permanently or temporarily. As you can see you will need to take so many factors and aspects into account. The horizontal insulation is generally placed on a width equal to the depth of soil freezing, and the thickness of the insulation is usually 4-6 inches. The vertical insulation usually has the thickness of 4-6 inches too. It should protrude from the ground for at least 1,5 foot.
Thermal insulation is required for shallow foundations standing on heaving soils. Place it under the blind area in order to reduce the depth of soil freezing. The best material for the shallow foundation insulation are extruded polystyrene plates. To prevent the soaking of the plates wrap them by means of special membrane films which prevent the penetration of moisture into the interior insulation. To find out the required amount of insulation for the shallow foundation you will need to know the climatic features in your region, the groundwater level, the thickness of the snow cover in winter period, the properties of the soil under your future building, the thickness of your future foundation, etc. It’s also very important to consider whether the house will be heated permanently or temporarily. As you can see you will need to take so many factors and aspects into account. The horizontal insulation is generally placed on a width equal to the depth of soil freezing, and the thickness of the insulation is usually 4-6 inches. The vertical insulation usually has the thickness of 4-6 inches too. It should protrude from the ground for at least 1,5 foot.
The installation of the blind area
One of the important design features of the shallow foundation is blind area. It can take the water (which is formed when snow melts in spring or when it rains often) away from the basement. It is also the additional insulation layer for the shallow foundations. It is performed the following way:
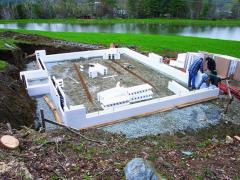 remove the top layer of fertile soil,
remove the top layer of fertile soil,- place the insulation,
- install the masonry grid with the 4×4 inches cells,
- filled it with concrete.
You will also need to provide the expansion joints. To do this, at the points of every 20 feet the wooden parts of a board with thickness of 10 mm are mounted into the blind area. In order to achieve the greater effect, the grass and shrubs are planted around the house (they make snow in these areas not to blown). This contributes the additional warming of shallow foundation.
We hope this article helped you to get the necessary information on shallow foundations providing wooden houses the best exploitation conditions.
Related Information:
