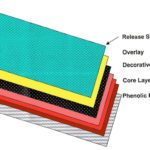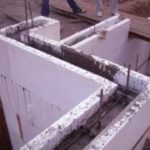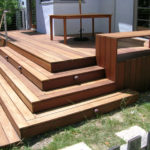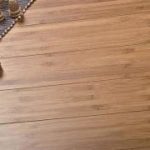In this article we discuss the advantages of concrete blocks walls, types of concrete blocks and the details of construction process.
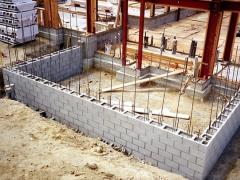 Here are some information about concrete blocks, their peculiarities and simple tips on how to build a concrete block wall. Let’s begin with the main advantages of concrete block walls:
Here are some information about concrete blocks, their peculiarities and simple tips on how to build a concrete block wall. Let’s begin with the main advantages of concrete block walls:
- strength,
- durability,
- good insulation,
- fire resistance,
- low thermal conductivity.
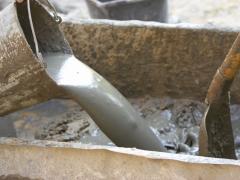 Concrete blocks will help you to save money: concrete costs much cheaper than brick, but the average life of it is no less than bricks’.
Concrete blocks will help you to save money: concrete costs much cheaper than brick, but the average life of it is no less than bricks’.
There are various types of concrete blocks:
- aerated concrete blocks,
- cinder blocks,
- foam concrete blocks,
- lightweight aggregate blocks.
Aerated concrete blocks
A gas silicate building block is modern material for the construction of walls with seams of minimum value. This cellular concrete consists of silica sand, cement, lime and water, with the addition of aluminum powder serving as blowing agent. Such blocks have a low bulk density, sufficiently high strength, a low coefficient thermal conductivity, high vapor permeability and excellent linear characteristics (they can be cut, drilled, hew, etc.).
Cinder blocks
The advantages of a cinder block is small volume of slag weight. The lighter slag is, the better and more profitable it is. Laying cinder blocks has the same insulating effect as bricklaying, but does not have the heat accumulation. Cinder blocks can be used for exterior and interior bearing walls and partitions.
Foam concrete blocks
Foam is prepared by mixing cement, water, various kinds of fillers and foaming. It is used in the form of blocks of different sizes or liquid. Foam has high density used in the construction of the foundation, floor slabs, it is good for insulation for floors and roofs, it is also used for filling voids and sound insulation.
Lightweight aggregate blocks
Expanded clay blocks is hi-tech material which has excellent thermal and sound insulation qualities. For its environmental properties it is on a par with ceramic bricks. It consists of expanded clay, cement, sand and water. Expanded clay granules have structure muck alike hardened foam. Such blocks are made by vibrocompression process and are used in the construction of farm buildings, garages and tall buildings.
How to build a concrete block wall with your own hands
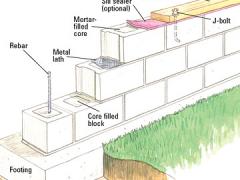 First it is necessary to prepare a solution for masonry. It should be a mixture of sand and cement (4/1) diluted with water to consistency suitable for work. You can also buy a ready dry mix (glue) which is diluted by simply adding water and stirred with a drill with a special nozzle.
First it is necessary to prepare a solution for masonry. It should be a mixture of sand and cement (4/1) diluted with water to consistency suitable for work. You can also buy a ready dry mix (glue) which is diluted by simply adding water and stirred with a drill with a special nozzle.
Masonry begins with putting some angles. You must first lay out all the angles during at least three rows, then lay out the spaces between the corners. After intervals are laid out, you should again lay out the angles until you reach your last row. After you laid out blocks at the corners with a plumb and a level (do not forget to check out the masonry at the corners and a hydro level), pull the rope or cord on the extreme blocks of your future house which will serve you as a guide, it will facilitate the process of tab spacing between corners.
The solution is applied to the wall where the block will be laid (a layer of about 2 inches). It is enough to level the block at the required level in all planes. It is also possible to impose the solution on the wall or on the end of the stacking block. The solution should not be liquid as the block will constantly sink in this case – it will not give you the possibility to lay an even row.
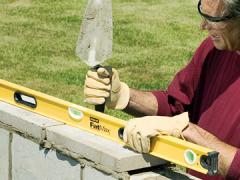 The solution is applied with a trowel with teeth for better adhesion. At the beginning it is necessary to place 4 blocks on corners of the future house. This is a VERY critical action, because it can depend on the curvature of your future walls and corners. Do not forget to roll out the roofing material under your first row of blocks around the whole perimeter of the foundation which will serve as an additional waterproofing. The strip of roofing material should cover the foundation and have an allowance of about 4 inches. Masonry should be made staggered. It is necessary for the walls to be strong and not to fill up.
The solution is applied with a trowel with teeth for better adhesion. At the beginning it is necessary to place 4 blocks on corners of the future house. This is a VERY critical action, because it can depend on the curvature of your future walls and corners. Do not forget to roll out the roofing material under your first row of blocks around the whole perimeter of the foundation which will serve as an additional waterproofing. The strip of roofing material should cover the foundation and have an allowance of about 4 inches. Masonry should be made staggered. It is necessary for the walls to be strong and not to fill up.
If you need to cut the block use a special hacksaw or a grinder. Window openings are traditionally made starting from the 4th row and finishing at 10th or 11th row. After laying the last row it is filled with reinforced belt. Internal walls and partitions are laid out in the same manner but with the obligatory bunch with outer walls.
We hope this article will help you to build a wall with concrete blocks easily!
