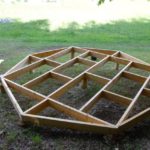The construction process likes precision. To correctly build and lay a roof firstly it is necessary to understand all nuances of how to calculate square footage of a roof.
Very often people decide to make a roof and a house itself on their own. In this case they should definitely know how to calculate square footage of a roof. In the space calculation you must be especially careful, since with the wrong approach you risk not only to get an ugly structure appearance, but also spend money for the purchase of excess materials.
General features of roof square footage calculations
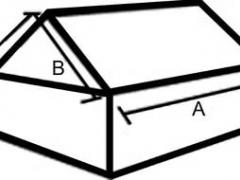 Mostly a roof has an irregular shape, and many people have know any idea how to perform the calculation. There is nothing scary, you just need to divide the entire surface into individual shapes (triangles, rectangles, trapezoid, etc.) and to calculate each separately, and then to sum everything.
Mostly a roof has an irregular shape, and many people have know any idea how to perform the calculation. There is nothing scary, you just need to divide the entire surface into individual shapes (triangles, rectangles, trapezoid, etc.) and to calculate each separately, and then to sum everything.
If you only have a roof view on a paper, it is necessary to know its slope angle, and after receiving the projection area, to determine required materials for the actual space, this number has to be multiplied by cosine of the roof slope.
If you decide to calculate the roof space by yourself, be sure to take into account that any material lies overlap and add 10-15% for waste. If the structure is complex, it is advised to add up to 20% of the waste.
Roof square footage calculating methods
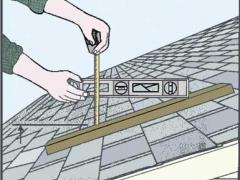 You may choose the easiest calculating method:
You may choose the easiest calculating method:
- it may be done due to the online calculator using, it is easy to find in almost any construction website;
- there are special programs that are designed just for such calculations;
- it is possible to carry out all the calculations inviting experts;
- you can do everything by yourself.
Mostly homeowners choose different roof design, which all have special information of how to calculate square footage of a roof.
Monopitch roof design calculations
The design feature of this structure is that it has a rectangular shape, so there some problems with performing computations.
- If you have already built home, you have just to measure the length and width of a roof rectangle, and then multiply the resulting size. During measurements, be sure to consider the length of an overhang.
- If you only have a drawing, it is extremely important to know the roof angle and the resulting area is multiplied by the angle cosine.
Gable roof design calculations
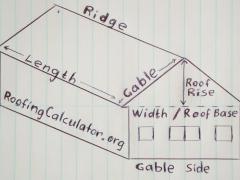 In this case, such a calculating sequence will depend on its shape, since two slopes do not always have the same dimensions and inclination angles. There are also two ways of how to calculate roof square of the gable design: if a house is already built, or it is only on the drawing.
In this case, such a calculating sequence will depend on its shape, since two slopes do not always have the same dimensions and inclination angles. There are also two ways of how to calculate roof square of the gable design: if a house is already built, or it is only on the drawing.
- You have only to correctly conduct measurements of the actual width and length of the slope and multiply received numbers. If both halves of a gabled roof are the same, the resulting number is multiplied by 2 to obtain the total area. If both slopes of gable design have different sizes, they are calculated separately and then results are summed up.
- If the calculation is performed before the rafter system installation, then to determine the slope length you should take half of the roof width and divide it by the cosine of the structure angle. You may easily carry out the calculation of the length due to the Pythagorean Theorem – the length of the hypotenuse is a slope, and as cathetus use the half-width and roof height to a ridge.
Also read: How to build a gable roof for the conventional housing
Hip roof design calculations
To calculate these parameters, it is necessary to carry out the structure division into separate simple figures. After that, you need to carry out certain surface elements computation and then sum up results.
To simplify the calculation, you should not to take into account such elements as ventilation shafts, chimneys, and dormers. This will only complicate the process, so it is better to add a little bit more materials.
Recommendation of experts
Performing calculations will depend not only on the shape of the structure itself, but also on the type of materials for a roof structure you will use.
You have to consider the following important facts:
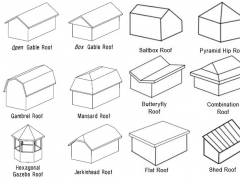 no matter what type of roofing material you choose, they all are installed overlap, so add to the result about 10-12%;
no matter what type of roofing material you choose, they all are installed overlap, so add to the result about 10-12%;- during installation make trimming of materials in corners and other places. If the surface has a complex shape, then it is necessary to add 5-7%;
- there are roofing materials, which are sold, for example, in rolls or sheets, so before performing calculations, it is necessary to know exactly their geometric dimensions;
- except calculation of roofing materials, it is also necessary to calculate fastening elements, and additional elements, such as a valley, strap connections and others.
- the roofing material laying will be much easier to carry out if you make a pre-layout on paper, it will protect you from mistakes and you will not have to redo something.

