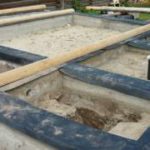Houses often involve vegetable gardens with a lot of roots. The crop presence generates efforts with its storage. It is necessary to find out how to build a root cellar.
Many homeowners of summer cottages or country houses are interested in how to build a root cellar. Such a special structure has a large capacity. It has a constantly optimum microclimate that allows you to store roots for months.
Important differences of root storage space
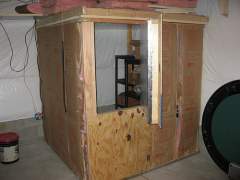 Keep in mind the important differences between premises for root storage from the usual basement:
Keep in mind the important differences between premises for root storage from the usual basement:
Stable and low temperature. This space can be unheated and the temperature will fluctuate within a wide range. A root cellar needs stable 2-10 C.
Average humidity. If the air is dry, so carrots, beets and potatoes will fade and lose moisture. Moisture will lead to the formation of mold and rotting of stocks.
Absence of sunlight. If there is a window in the structure, it still should be protected from the sun, because it can greatly affect the temperature and ultraviolet light can cause spoilage.
Good ventilation. A cellar needs it not only to remove moisture excess, but also for the preservation of stocks, because the majority of root can breathe in the winter.
General recommendations for the cellar construction
To understand how to make the right cellar, you should read the following guidelines developed by professional builders and people who know firsthand about all the nuances of the building process:
- It is better to begin the construction works in the summer. During this period, the ground water is located at the lowest level. Because of this fact there is practically no risk of flooding, and the moisture content in the soil is minimal.
- Great importance for the normal cellar functioning has a high-quality ventilation system. It is necessary to think about it in advance.
- It is better to provide two doors separated by a vestibule, so cool can be kept much longer.
- Good insulation will prevent the construction to freeze in the winter, as well as providing optimum temperature in the summer.
- All elements should be created of wood (shelves, doors, etc.) carefully pre-treated with special protective compounds.
- When working, always follow the sequence of actions.
- It is really necessary to pick up good quality materials and corresponding tools.
How to build a root cellar above ground?
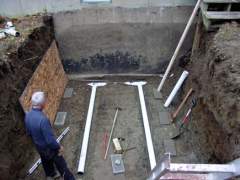 If ground waters are located at a depth of less than half a meter from the surface, it is better to make a cellar on a ground. Among the fans of gardens and specialists for cellar building, there are widely known small cellars in the form of boxes made of wood, so-called a mini-cellar:
If ground waters are located at a depth of less than half a meter from the surface, it is better to make a cellar on a ground. Among the fans of gardens and specialists for cellar building, there are widely known small cellars in the form of boxes made of wood, so-called a mini-cellar:
- A location for the building must be dry and sublime. Remove the top layer of soil and dig a hole with depth of about 10-20 inches.
- Basis of obtained recesses must be compacted to 3-4 inches. Cover the drainage material: expanded clay, fine gravel, coarse sand or sifted brick fragments. After that, it is necessary to lay up the drainage layer with crumpled clay with thickness of 6-8 inches. And there is a small gap to put bricks of clay.
- The recess side walls of soil should be fixed with bricks, spread on the edge of clay-lime mortar. The walls should be made above the ground on 12 inches.
- The ceiling of the cellar and double walls should be created of thick 1-1,5 inches boards. Then lay between boards the material for thermal insulation, which can be oak leaves, small concrete blocks, wood moss, and brick chippings.
- The cellar walls from the outside for not purging make a finishing with craft paper, roofing material, hardboard or parchment.
- At the cellar end you need to build a manhole, which should have two doors – interior and exterior, between them in the winter you may put insulation in the form of a plastic bag with any insulating material.
- At one wall make a vent pipe (similar to the window), measuring 5×5 inches, and at the outside make a fine mesh.
- At the entrance to the cellar you need to build a small indoor vestibule by means of whatever building material. The cellar must be covered with a light roof, having a slope of asbestos slates, slabs or roofing material.
How to build a root cellar in your basement?
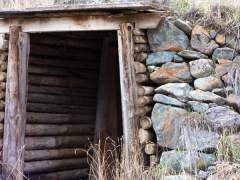 If there is no basement for food storage, you may build it using space under the house. It has a lot of benefits compared with a separate cellar – cheaper, more convenient and reliable. To make a small cellar in the already existing building, you have to empty a single room.
If there is no basement for food storage, you may build it using space under the house. It has a lot of benefits compared with a separate cellar – cheaper, more convenient and reliable. To make a small cellar in the already existing building, you have to empty a single room.
A floor has to be dismounted. For one family a cellar 16-32 square feet is usually enough, so it is not necessary to dig a huge pit. It is enough to make a hole of 6,5 by 6,5 feet. A bigger depth is not worth it, it is selected in accordance with the anticipated volumes of storage and personal preferences. It is desirable that the cellar will not go into aquifers. It needs to be well separated from the level of ground water by at least three feet of soil.
Next, with your own hands make the floor and walls. The most budget option does not involve finishing in general, but this solution is very insecure and uncomfortable. Usually walls are made of bricks, while floor is made of concrete or clay-concrete. For the walls it is necessary to take the ceramic brick, which is less degraded by moisture or a cheaper silicate.
When the walls are done, make the overlapping. It has to be strong enough to withstand the whole weight of a person and a lot of furniture. And the overlap should securely isolate a room from the cellar air – wet, cold and smelly. At the end you have not to forget to organize the ventilation system.
How to build a root cellar in a hill?
 According to experts, the perfect location for a cellar construction is any high place, or hill in the garden. In this case, the ground water will be located in the deep underground, so you may easily save on the waterproofing of the cellar structure. If there is not observed a hillside within the plot, it is desirable to build a cellar room near the country house. Then you can quickly get to the construction in bad weather or in winter.
According to experts, the perfect location for a cellar construction is any high place, or hill in the garden. In this case, the ground water will be located in the deep underground, so you may easily save on the waterproofing of the cellar structure. If there is not observed a hillside within the plot, it is desirable to build a cellar room near the country house. Then you can quickly get to the construction in bad weather or in winter.
The cellar is embedded in the slope surface. You have to add to this the relatively small volume of soil works, which in fact reduces the cost of construction of the cellar.
Walls of a recessed cellar in the hill may be performed of concrete, and can be made of brick or cinder block. Cinder blocks are the most inconvenient option, which may be used in the absence of the other option in the event that the repository is built on a dry place.
Overlapping of the cellar should be created of slabs covered with clay lubricant – it will protect it from moisture. After that, the slab is laid with a layer of waterproofing: bitumen felt or roofing felt.
How to build a root cellar in the ground?
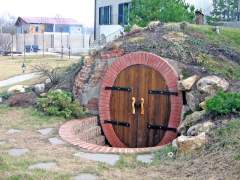 In the countryside private farmsteads it is great to create a freestanding cellar, recessed into the ground. It has a separate entrance made, as well as all cellar premises of brick or stone.
In the countryside private farmsteads it is great to create a freestanding cellar, recessed into the ground. It has a separate entrance made, as well as all cellar premises of brick or stone.
For the installation of such a cellar, dig a hole (7-10 feet depth) and make a flat entrance. The roof is covered with tiles and wooden beams and boards with roofing paper or roofing material. Then make a dusting with soil. The cellar dusting as a slide with flat slopes prevents from getting water into the construction. Walls of the construction and its entrance vestibule with stairs should be laid with bricks. Install the front door. Opposite the entrance door in the cellar install a ventilation pipe.


